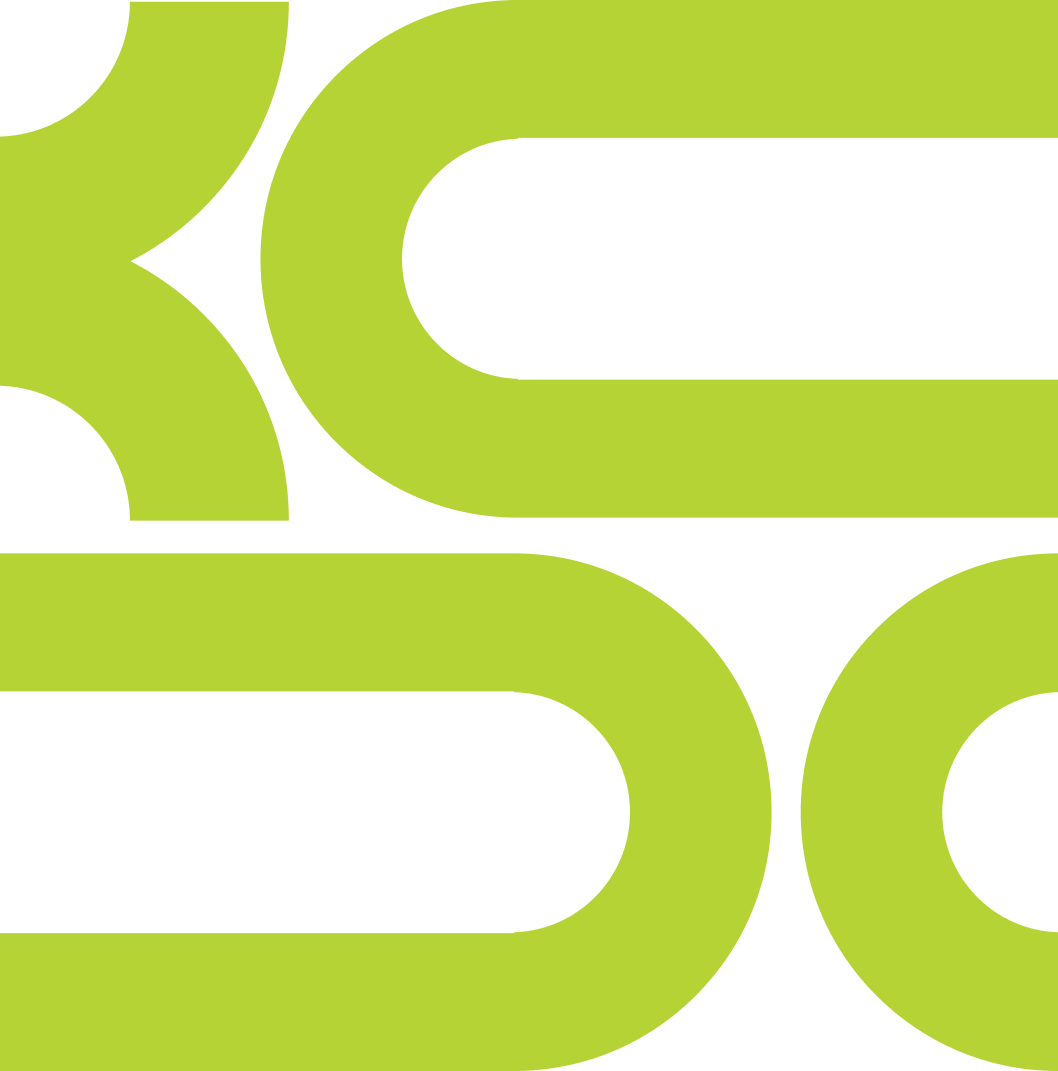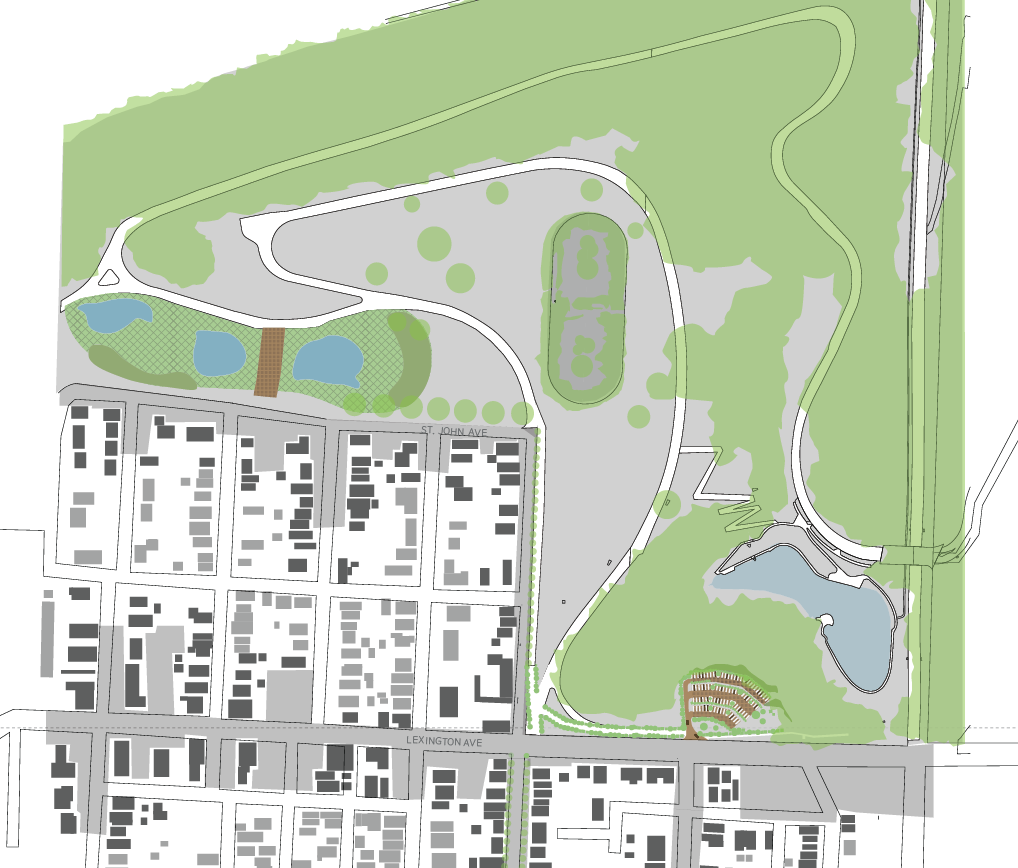A snapshot of our Open House in December, where the community was invited to view the design proposals for the project and talk with students about their ideas.
Phase two of the Kessler Park Water Reservoir Re-visioning has begun. Following our Open House in December, students have continued to develop design iterations for the project. Last week, the KCDC urban design studio met with a group of artists and arts advocates from the Northeast neighborhoods with the goal of exploring how the project can incorporate the arts into each of the three different design schemes. Now that we have conducted a premliminary meeting with these arts leaders, we hope to convene a larger meeting with other artists, arts advocates and leaders, to get broad feedback on our proposals moving forward.
Alexa Radley
Sloane Gleeson
Becca Boles
Reagen Orr
Jay Olsen
This semester, we welcome five additional students to the KCDC’s Urban Design Studio. As we begin more indepth design studies, the added perspectives of these incoming students has become influential in pushing the project. These students come from the following areas of study: Alexa Radley, Architecture; Becca Boles, Regional & Community Planning; Jay Olsen, Interior Architecture; Sloane Gleeson, Interior Architecture; Reagen Orr, Interior Architecture. We’re excited to see how the project grows with our new studio teammates!
Looking forward, we have a series of meetings that will be critical for project development including our next professional review on February 18th, our first community meeting of the year on February 22nd, and our next meeting with our project advisory group on March 2nd. It will be a busy month before spring break!





















