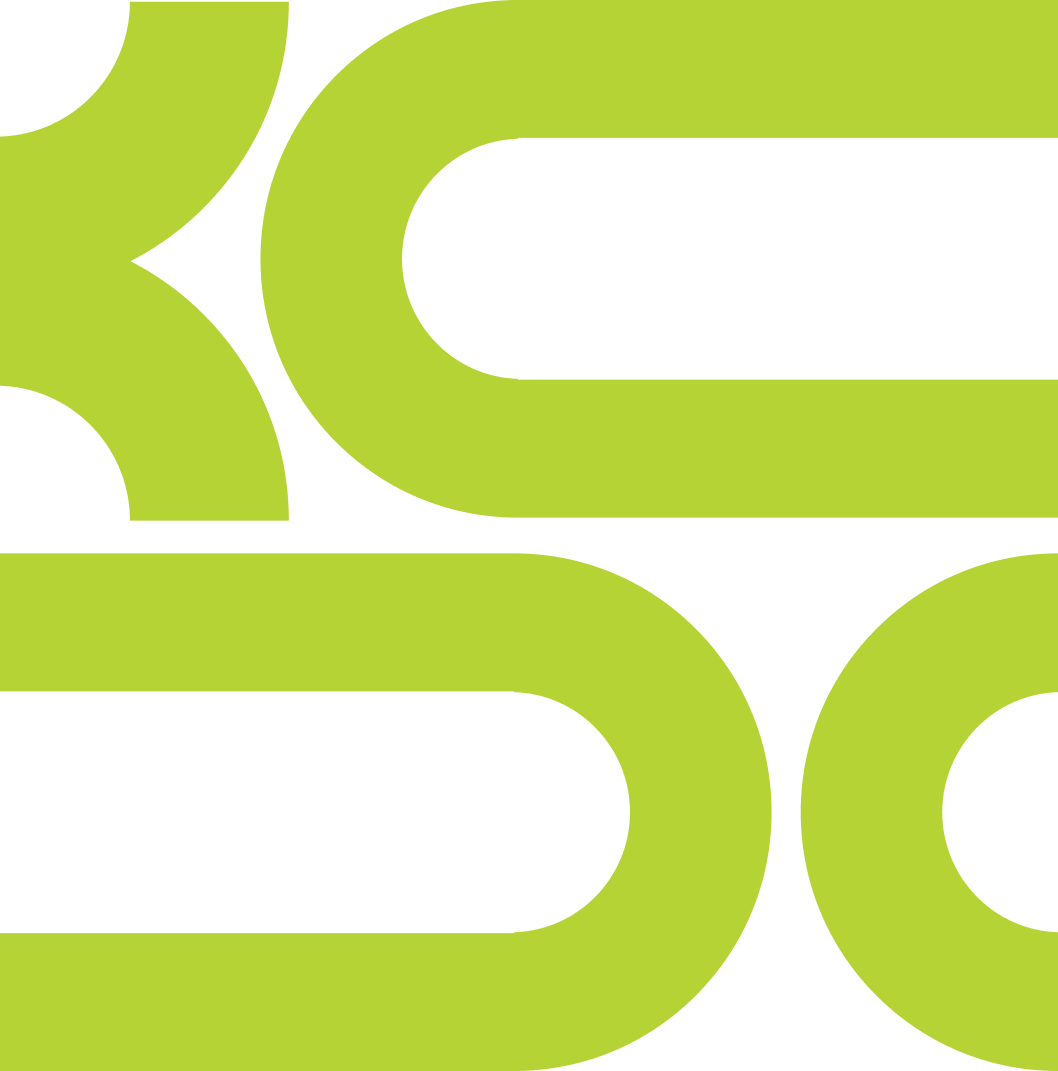Three options for the Reservoir transformation
A great deal has occurred since our last update! The class has been hard at work developing the three design schemes for the reservoir.
The studio had their second professional review in early December, where they received valuable feedback on the project as we move ahead. Our three design schemes: Preservation, Intersection and Integration have all continued their development along with the Master Plan based on the class’s previous analysis work. Come along with us and walk through the work we have developed so far.
Beginning first with the Master Plan we have developed so far, we have anchored around three primary developments within the park: the development of a parking lot at the end of Prospect Avenue, development of a rain garden, and the rejuvenation of Wabash Avenue to better increase use with the park and improve traffic flow. The fourth prime topic we propose is the removal of cars within the park day-to-day. This dramatic change is based on our analysis and the valuable feedback we have received from our previous community meetings. The parking lot provides the catalyst for the removal of cars from the park, leading to a plaza located at the intersection of Wabash and Lexington providing the beginning to visitors experience of the park.
3 Design Schemes:
As our previous post mentioned, we are currently pursuing three possible proposals for Kessler Park and its Reservoir. Since last time, however, we have further developed the design with each of these proposals.
We begin with the Preservation scheme. This scheme is concerned with preserving the characteristics of the reservoir as it is today and compounding the positive aspects. To accomplish this, we have completed a preliminary analysis for the foliage in the reservoir with the help of community members and arborists. Based upon that, the ramp that brings visitors down into the reservoir weaves through these existing trees and additional ones proposed to be planted. The progress through the trees would mesh the experience of the park with the manmade artificial aspect of the reservoir itself. Moreover, the south side of the reservoir would house a performance area/amphitheater, providing space for neighborhood activities.
Foliage study
Preservation scheme master plan
Rendering of the design proposal for the preservation scheme
The Intersection scheme has not fallen behind the development of the previous scheme either. For reference, in this scheme we began looking at keeping the Reservoir’s overall form, but to allowing access into and out of the interior of the Reservoir into the rest of the park. In this way, we aim to knit the two spaces together, but also retain the Reservoir’s essence of a space within a park and the benefits that come with that. Since last time, we have developed preliminary considerations as to what occurs within the spaces of the Reservoir and what infrastructure needs to be provided to cultivate positive activities in those areas. Among these devices are shading structures, which are still being developed.
Intersection design scheme master plan
Axon rendering of the Intersection design scheme
Finally, the Integration scheme has continued its development as well. This scheme is the most dramatic, investigating how the removal of sides of the Reservoir can increase the importance of the Reservoir in Kessler Park and the prominence of the park in general. To that end, this scheme is concerned with providing a regional destination in the Northeast neighborhoods of Kansas City while still allowing the all-important current activities within the park and neighborhood uses. To do this, there were four main zones that this scheme looks at: a green space to the south of the Reservoir providing a path towards the main event, a flexible community space within the south half of the Reservoir, a stage and amphitheater on the North half of the Reservoir and a final overlook pavilion that capitalizes on the spectacular views that only Kessler can offer to the rest of the city. The Northern amphitheater would provide the regional destination that is mentioned in this scheme’s mission, providing facilities for numerous activities.
We’ve learned a great deal from this semester’s work and are excited to continue the project in our next semester! The project won’t be far from our minds, and we hope to do all we can to provide an in-depth proposal for the neighborhood and city!









