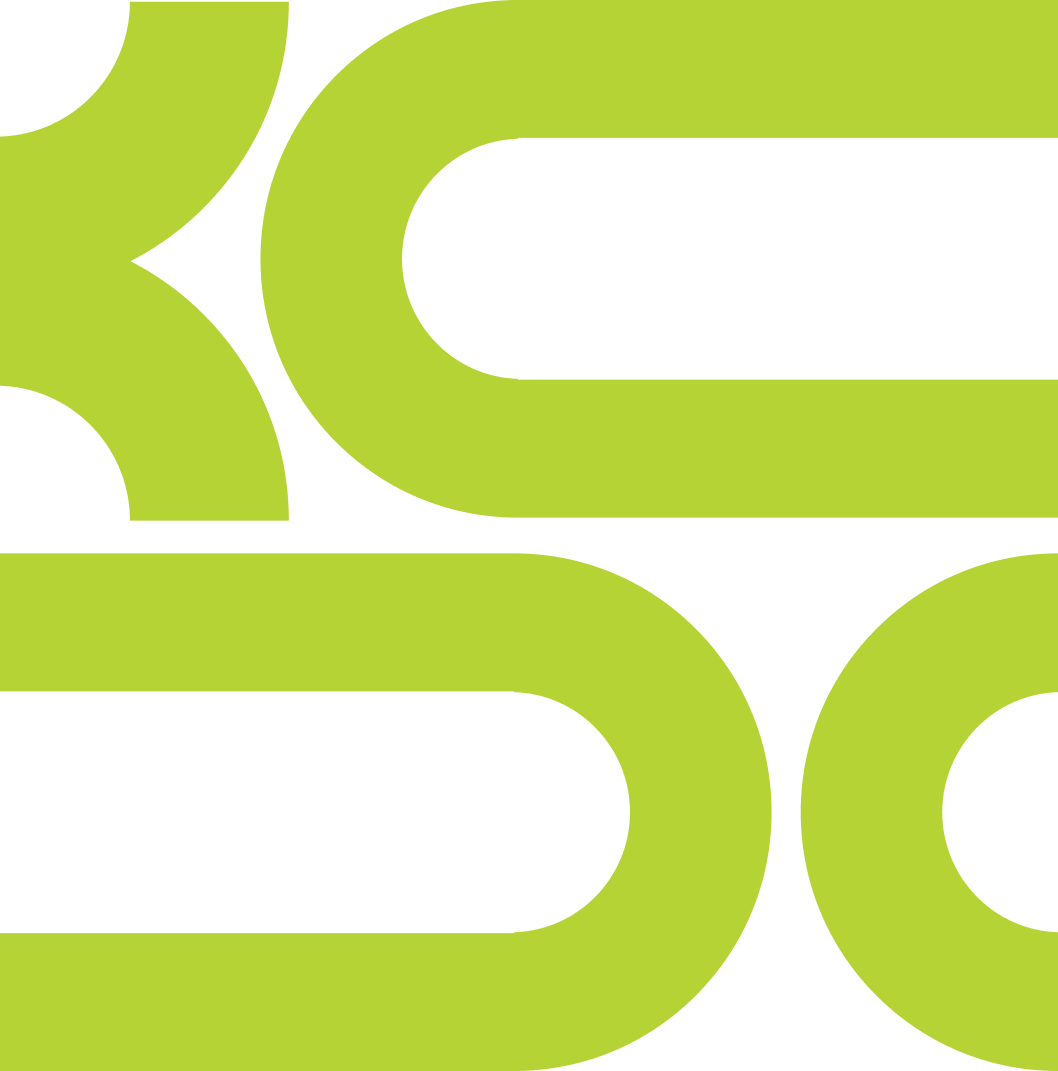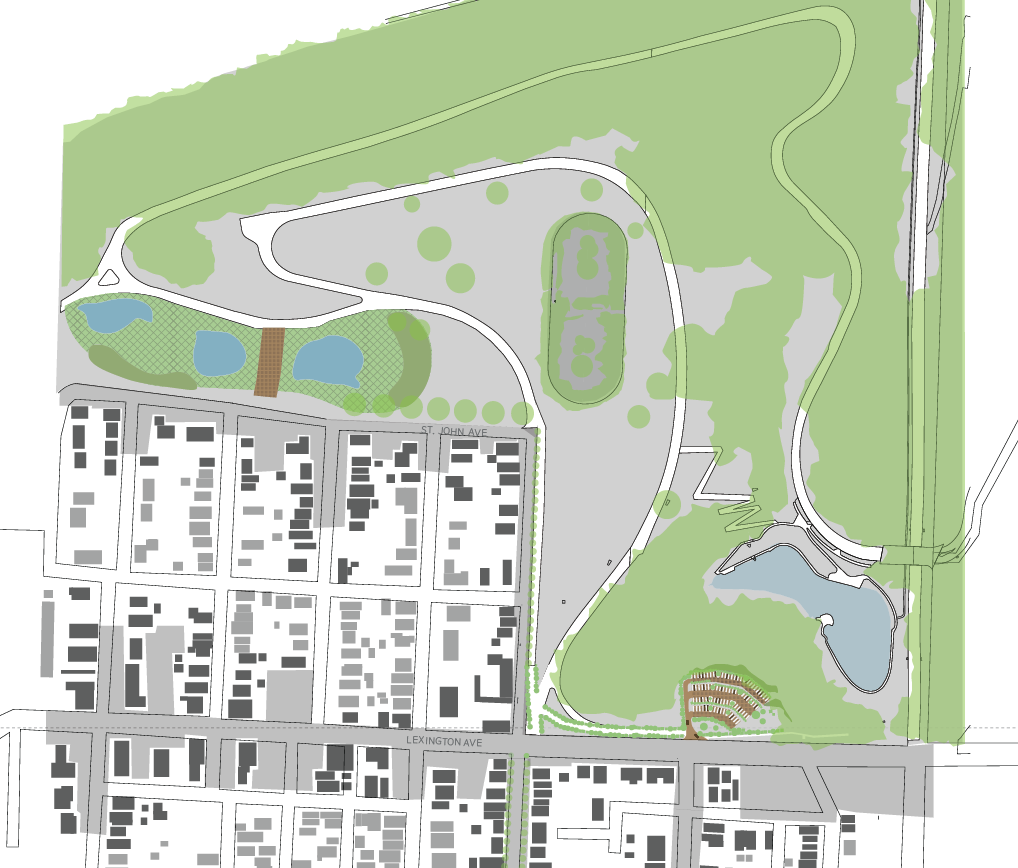Public Meeting #2 and 3 Main Design Concepts
It’s been a while since our last update and we have some exciting new progress to share with you!
Since our last update, we’ve had meetings with both our advisory group and the general public. The KCDC studio has been busy developing concepts and plans for how the reservoir and the surrounding park context could be designed or manipulated to best function as an experience for visitors. We have broken the concepts down to three varying levels of alteration to the reservoir: preservation, intersection, and integration. As these three conceptual schemes are developed, we are beginning to look at what the reservoir and its surrounding park context could be programmed as. We recently had a public meeting at PH Coffee where we were able to present the current status of the project and have a dialogue with those in the community about what programs they would like to see in the three conceptual schemes, along with other general critiques.
3 Design Schemes:
The preservation concept is the least invasive of the schemes. Rather than carve out any portion of the reservoir, this group is studying how to reconnect the reservoir in passive ways. Students have been researching the vegetation of the park and concluding which plants should stay or be removed based primarily on the species and whether it is invasive. This concept utilizes an extended ramp that weaves through one side of the reservoir allowing visitors to experience its current condition, while the other side could be used as flex programming.
The intersection concept (also known as the tunneling concept) is the happy medium between the other two alterations. A series of cuts through the reservoir’s massive walls allows for planned paths and an extension of the park’s “rooms” to bleed into the reservoir. This way, the rooms can have direct connections to each other, strengthening the usability of the reservoir and its connection to the rest of Kessler Park.
The final concept, integration, is the boldest approach. This approach is centered around the effects of removing large sections of the reservoir’s walls. This group of students looked at the resulting spatial qualities if the north wall was removed or if the east wall was removed and so on with the other cardinal directions. In these schemes, the blending between the park’s rooms and the reservoir are maximized, opening up many more possibilities for programming.
In addition to the conceptual schemes, the studio is working on a master plan for the project. The master plan functions as a general plan to guide the conclusions of our research while also serving as a frame for the conceptual schemes to sit within. The overall idea of the master plan is to reduce the vehicle traffic on Wabash Avenue and shift to a pedestrian focused corridor entry into the park. Primary vehicle traffic would then be relocated to Prospect Avenue where it leads straight to a new parking lot. Within the park we’ll close Lookout Point Drive to vehicles so the park is completely pedestrian focused. The plan also includes a designated area for the implementation of water management solutions.
We are currently preparing for in-progress discussions with local design professionals, so that we might have a better understanding the programmatic opportunities of the park and reservoir. As we continue to work on the project, we encourage feedback from any and all! Keep an eye out for more information about our end of semester Open House which will take place at the KCDC on December 16th!






