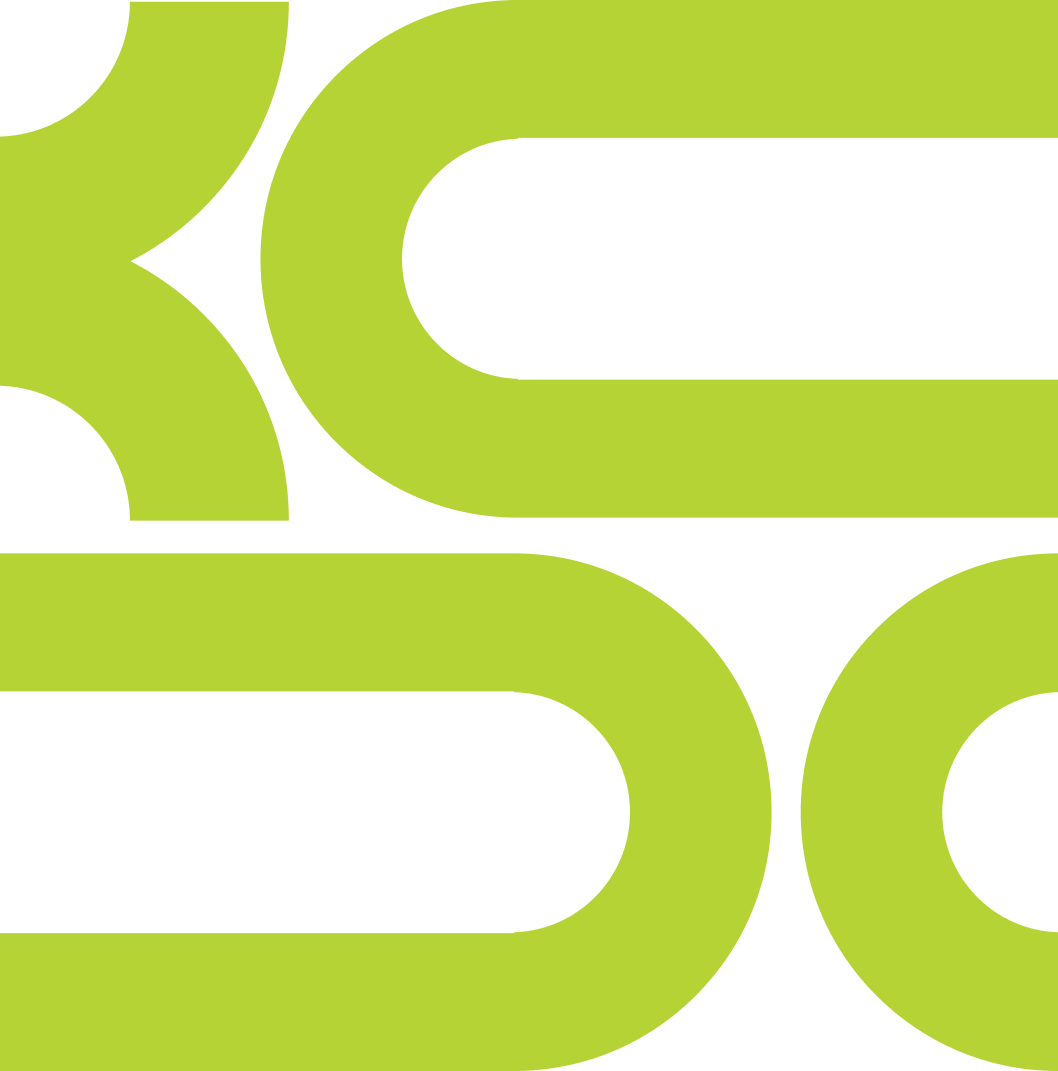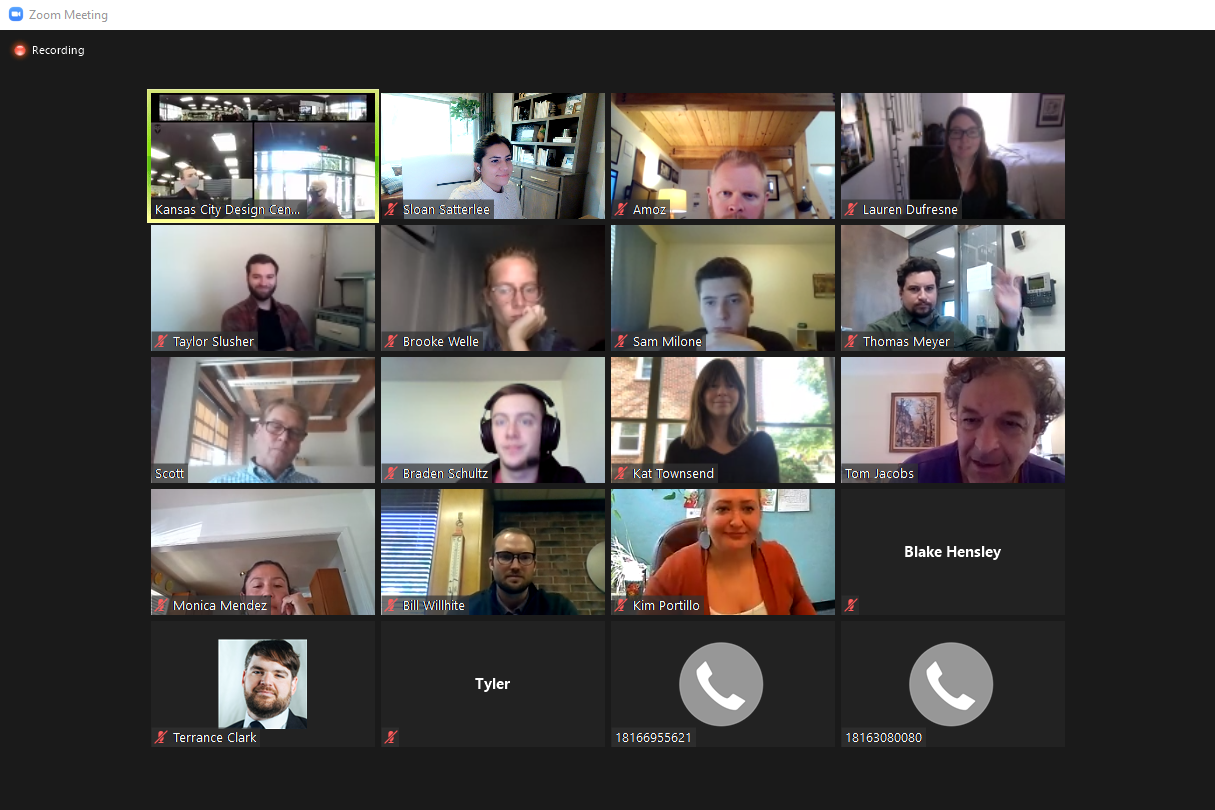The KCDC will be holding two info sessions for K-State students interested in joining the program. If you are interested in urban design and working on a community-based project in downtown Kansas City, join the Kansas City Design Center on Monday, November 2nd, or Thursday November 5th on zoom to learn about the exciting opportunity to take your final studio at KCDC and work on engaging interdisciplinary projects that make a difference. Info session times and registration links are below. Reach out to Mariah at mrandell@kcdesigncenter.org with any questions you may have!
Monday, November 2nd @ 5:30pm session registration link: (note: registration will close at 5:00pm) https://us02web.zoom.us/meeting/register/tZEpdOqprz4iE9br4m665pLn3NFrsoWqCQwE
Thursday, November 5th @ 12:30pm session registration link: https://us02web.zoom.us/meeting/register/tZEsd-6vpzMqG9Z-nB03nac5Vn70F-rNFr1M








