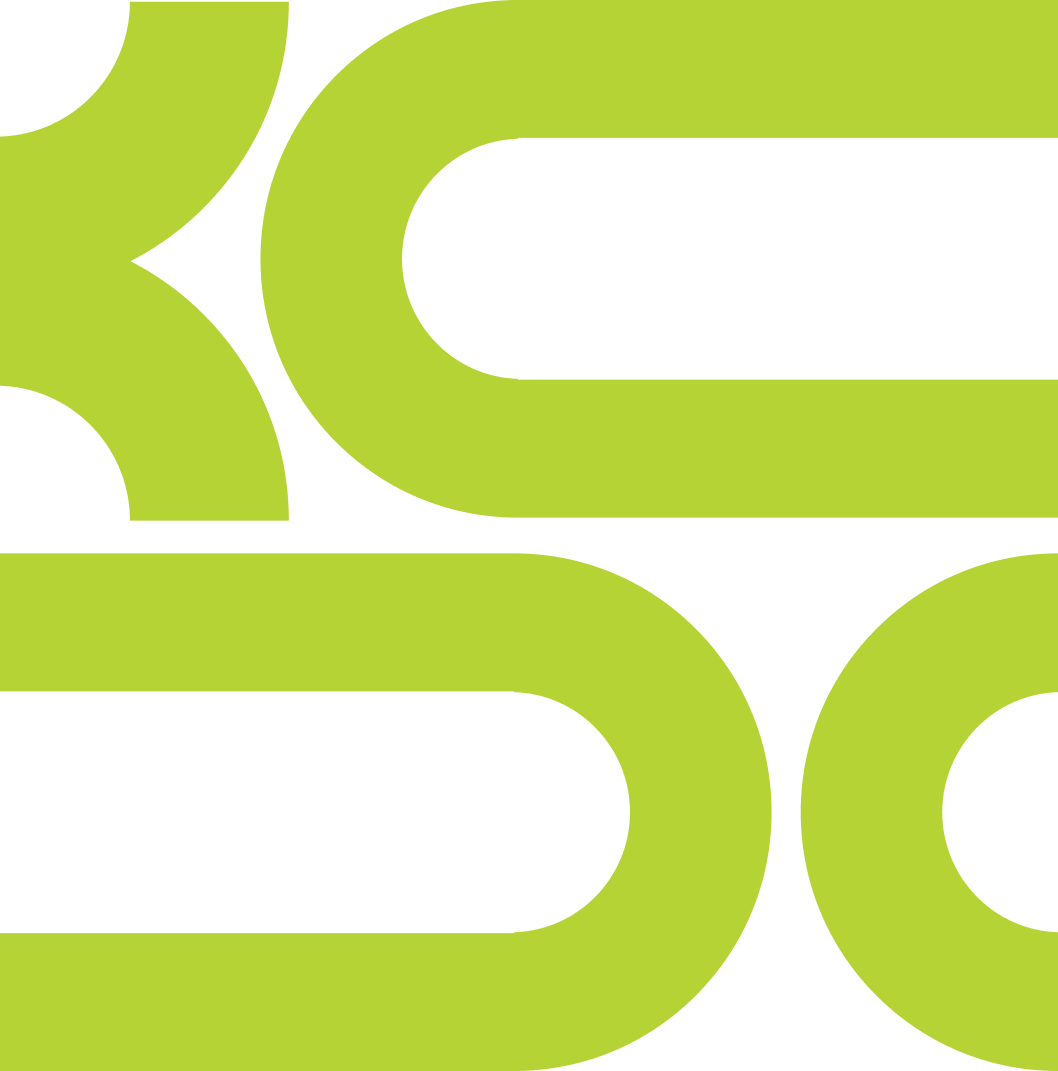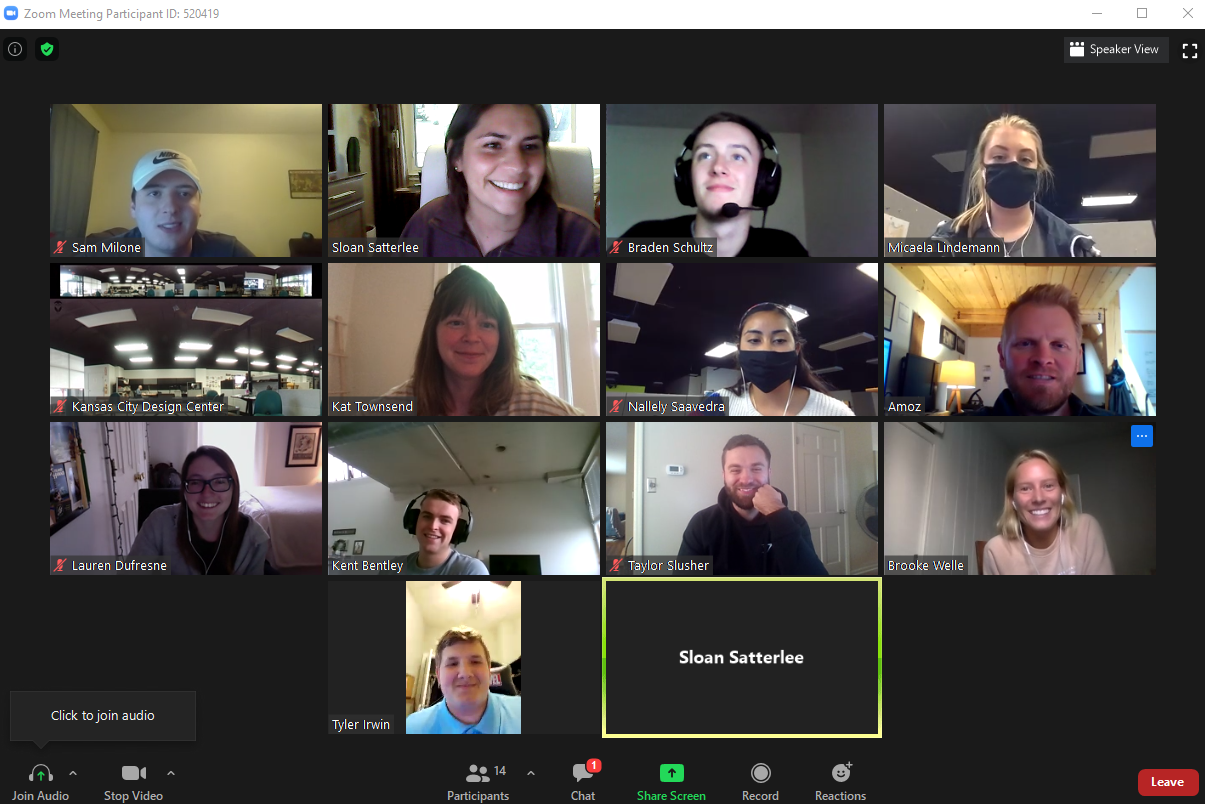The Kansas City Design Center is excited to share the beginnings of the 2020-2021 school year! Our project is focusing on establishing a connection between Kansas City, Kansas and Kansas City, Missouri, which are currently divided by the Kansas River, extensive rail yards and major rail ways, and a complex, interweaving system of interstates. We are 12 students strong this year, connected virtually through a number of platforms that make it possible for us to be physically distant but socially and academically linked. We come mainly from Kansas and Missouri, but we also have a colleague joining us from Arkansas!
We are a month into the semester and have been working hard to identify and analyze site conditions, demographic trends, historical events, existing initiatives, and regulatory uses. Generating these maps and diagrams, studying precedents, and visiting the site have kept us busy and focused. Our site visit began at Kaw Point Park, where there is access to the river and a great view of downtown KCMO. From there, we made several stops as we headed to the southern end of the site, including Strawberry Hill, the Riverfront Trail, and the Central Avenue bridge.
Although many of us are from the Kansas City area, only few had been to and had knowledge about our site. Thankfully, our partners at HNTB and the Wyandotte County - Kansas City, Kansas Unified Government, as well as other prominent stakeholders in the community have shared information, experiences and current plans to help us understand the site and develop maps and diagrams to further analyze its conditions.
Our next step is to wrap up the inventory phase by drawing conclusions from overlays of these maps and discussing our findings. We have also begun diving into environmental and physical conditions of the site. In these groups, we will explore noise and air pollution, brownfield sites, experiential spaces and viewsheds. These types of mapping will further aid us in our comprehension of the site and its surroundings and better inform our design ideas and decisions down the road.
We hope you’ll continue to follow our journey via monthly updates, our social media (@kcdesigncenter), and eventually public meetings! The Kansas City Design Center students and staff are excited to learn about this unique site and connect with our city!

















