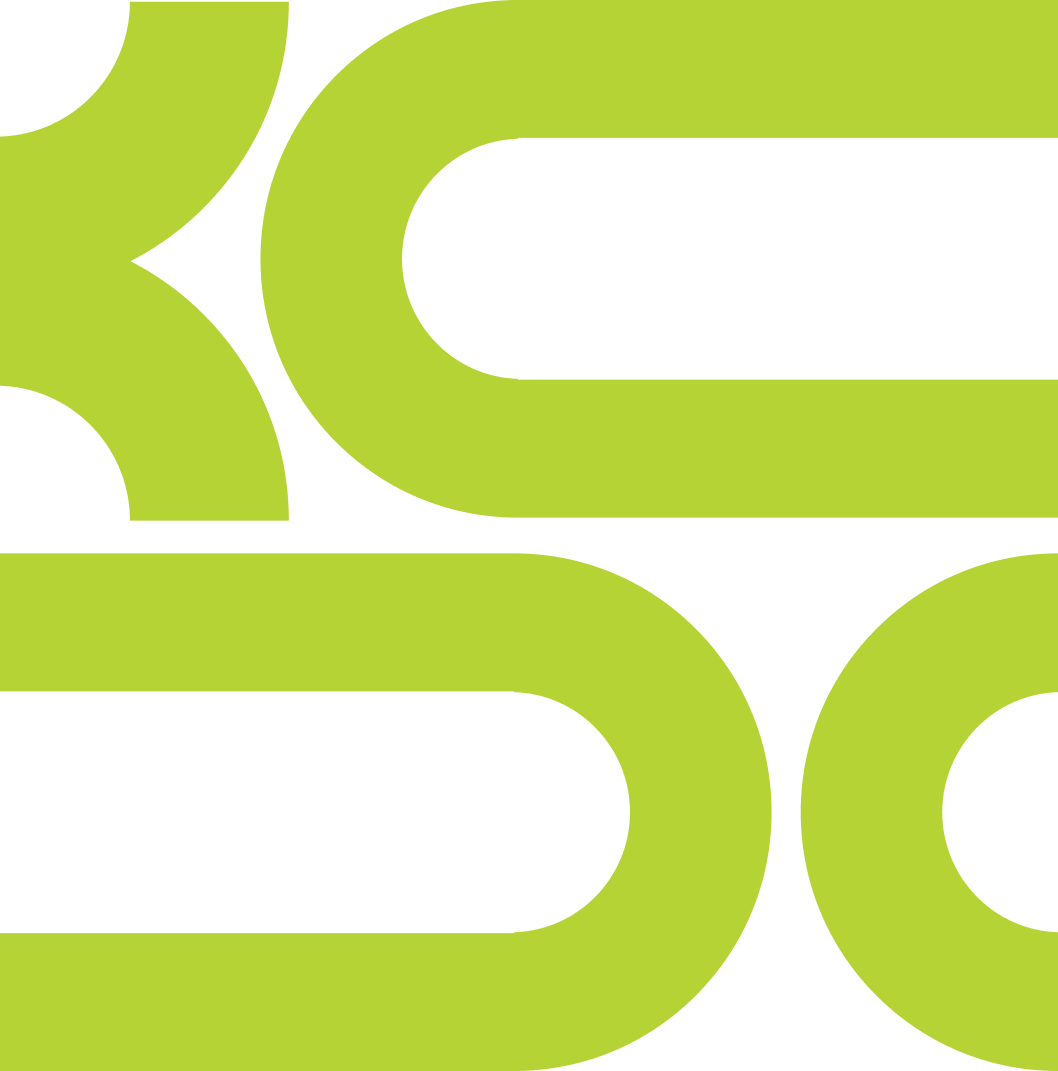Final Details for the East Bottoms
While the coronavirus epidemic limits the studio to working from home, it has not prevented strong communication between groups and progress on the project. As the semester draws to a close, the vision study for the East Bottoms has gradually improved and become more refined and in about two weeks, we will present the final design iterations.
Although we are unable to work face to face, the studio has been using Slack as a platform to discuss any issues or changes with designs and share progress. Due to the open-ness of the platform, the whole studio is able to see how each focus group is working.
One of our more significant recent changes was to improve and refine the overall structure and details of the Folly and Boardwalk systems after reviewing each groups requirements and comments. After considering the typologies of each focus area, we were able to evolve the Folly’s to better serve the needs of each group while having a consistent design.
Boardwalk structure and sections
Main Folly structure
Each group received positive feedback after the last public meeting, as a result, the studio is in the last detailed design stage and each group has determined their main design direction. The Working Landscape team has completed the overall design and improvement of the area and is now focused on refining the design of the trail system that runs through their section. The Riverfront Park team is combining different terrain conditions to make the trail design more consistent with the range of human activities that take place. The Industrial District group is now focused finalizing details along Universal Ave and the school area. The Electric Park team has strengthened the connection between the East Bottoms and the rest of the city and has begun to focus on refining the residential area in addition to creating a connection to Riverfront Park. The whole studio is looking forward to seeing the overall project come together in the next two weeks!
Rendering of the proposed trail and bridge structure traversing a retention basin near Evergy in the design iterations for the Working Landscape area.




