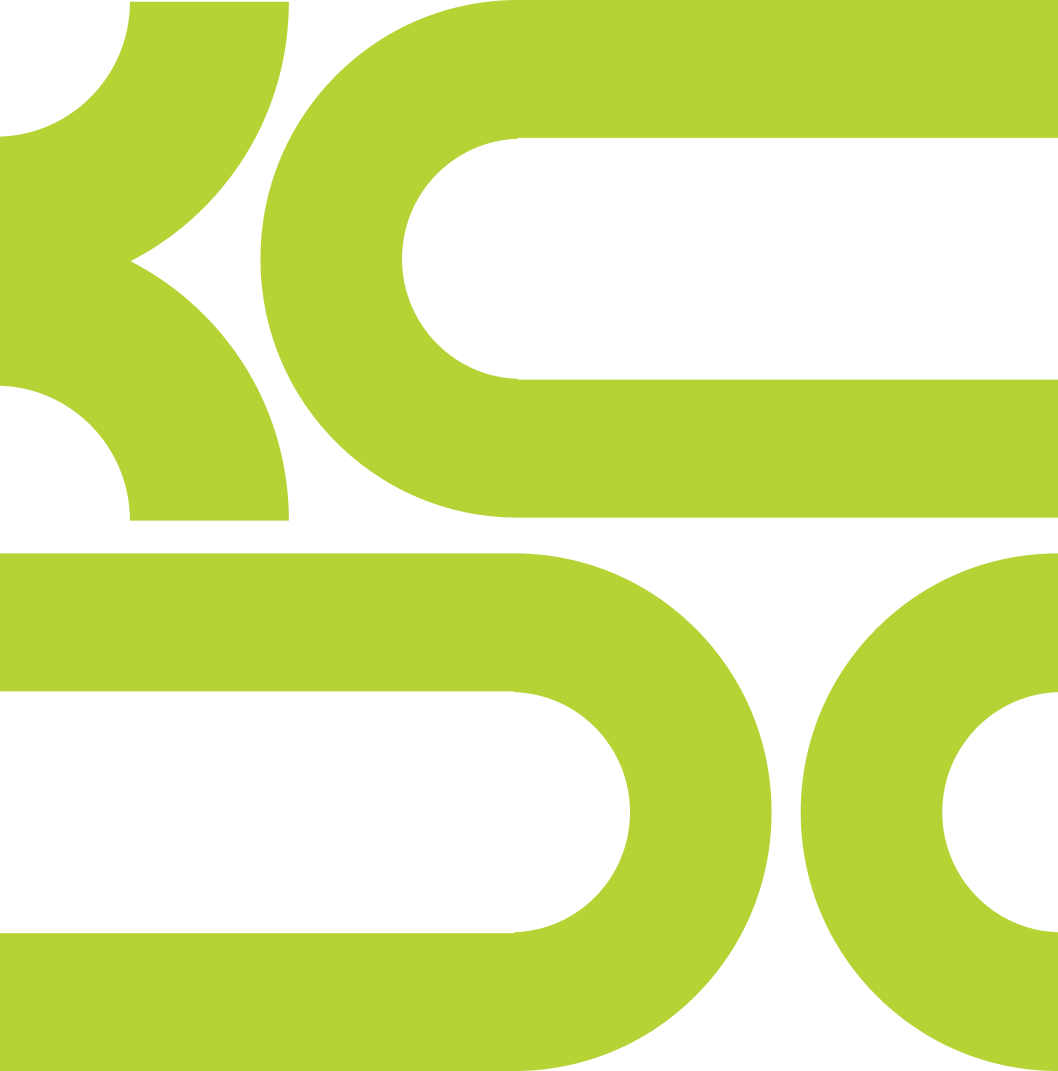Wrapping up another KCDC Project
/As we wrap things up here this semester at KCDC, we have some time to reflect on all that we have overcome and achieved as a studio. In the beginning stages of the semester, we organized new groups and a few new students joined the team. We had a couple advisory meetings in January and February that proved to be pivotal to our success down the line. The shape of our project in the East Bottoms reflects the resilient nature that this studio had to develop in order to achieve what we have in the face of COVID-19. In our final review on May 13th, we were joined by former KCDC Director Mark Shapiro, James Pfeiffer, BNIM; Ryan McCabe, BNIM; Sara Hadavi, LARCP/KSU; Todd Gabbard, KSU; Michael Gibson, KSU; Alex Ogata, Populous; Ryan Gedney, HNTB; Tim Duggan, Phronesis; and landscape architect Kevin Cunnigham. The comments and insight they provided makes us all in the studio wish we had more time to take the East Bottoms project to the next level. However, we are very proud of the work we did and hope we can inspire future students to achieve the same level of success in the coming years at KCDC.
Throughout the summer, the KCDC will have three students producing the comprehensive project publication which we hope to have posted online to view for free by August (we will also have hard copies available for purchase on the website).
As always, we want to thank all of our project advisors, reviewers, stakeholders, and, of course, community members that have supported us throughout the year. We hope the project inspires and encourages change in the East Bottoms to make it a more resilient space that serves both industry and the public realm equally.
















