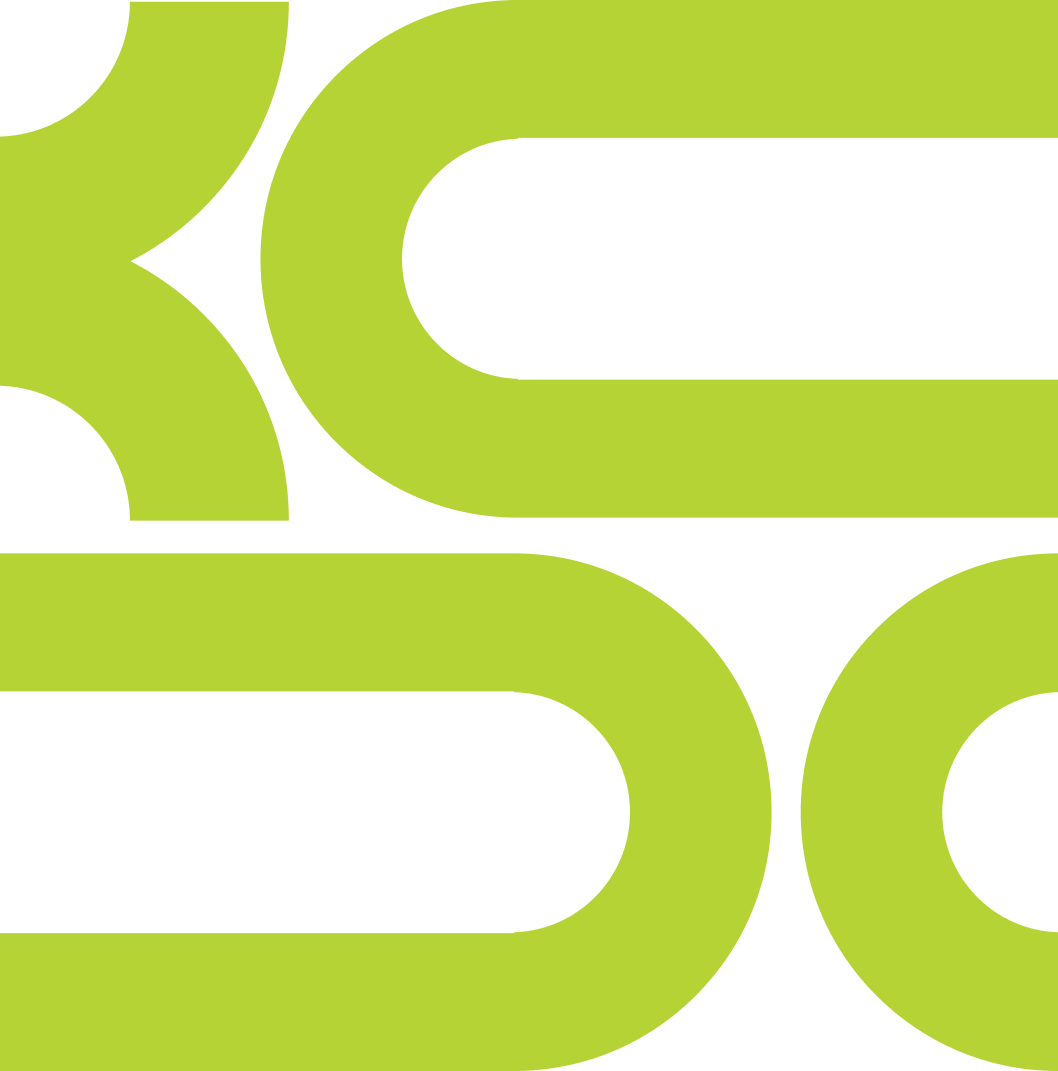Despite the recent changes to the studio format due to the coronavirus and extension of spring break, the students have been pushing the designs and research for the East Bottoms Vision Study. Just before Spring Break, the studio had an opportunity to showcase the project development at our first public meeting, which was in our project area at J.Rieger & Co. We had a great turn out of community members and the students were able to speak with them and develop a mutual understanding of a vision for the East Bottoms. They discussed the issues present on the site and how, with some innovative and analytical thinking, the studio can make the East Bottoms a welcoming place that can benefit the everyday lives of those that live and work there. The students received a lot of positive feedback and valuable questions and they continue to include the needs of the community in every step of the planning process.
The plans for the Chestnut Corridor area received a lot of attention from the community. The proposed plan would connect Riverfront Park to the East Bottoms and Downtown KC, which would make it one of the first phases to be implemented if this project were taken to development stage by the city. Riverfront Park is currently used for boat access for local citizens, but its connection to the downtown area has been neglected. Development of the social public realm and walkability will activate this area, transforming it into an urban mixed-use environment that considers how flooding impacts the East Bottoms. Another area that received a lot of feedback and discussion was the Working Landscape (the eastern part of the study area that is mostly industry and private ownership) and their plans for future phasing if the industries in this area were willing to open up public space and if the Evergy plant were to shut down due to technological advances. To offset habitat impacts and pollution, the studio employed strategies of flood control and water remediation in this area since it is the first to flood and the water contains the highest amount of toxins on the site.
As we move into the final stage of the project, we hope to make this project as relevant, realistic, and practical as possible for future implementation while also using innovative new practices that create resiliency and sustainability so the East Bottoms can continue to adapt to the environment. We will continue to move the project towards realization with all of the community feedback in mind.
Lastly, a big thanks to Andy Rieger, who provided us the opportunity to use their space; our Project Advisory Group who continues to provide critical input, references, and guidance towards creating a thoughtful and thorough project; and lastly, the community who showed up to our public meeting!


















