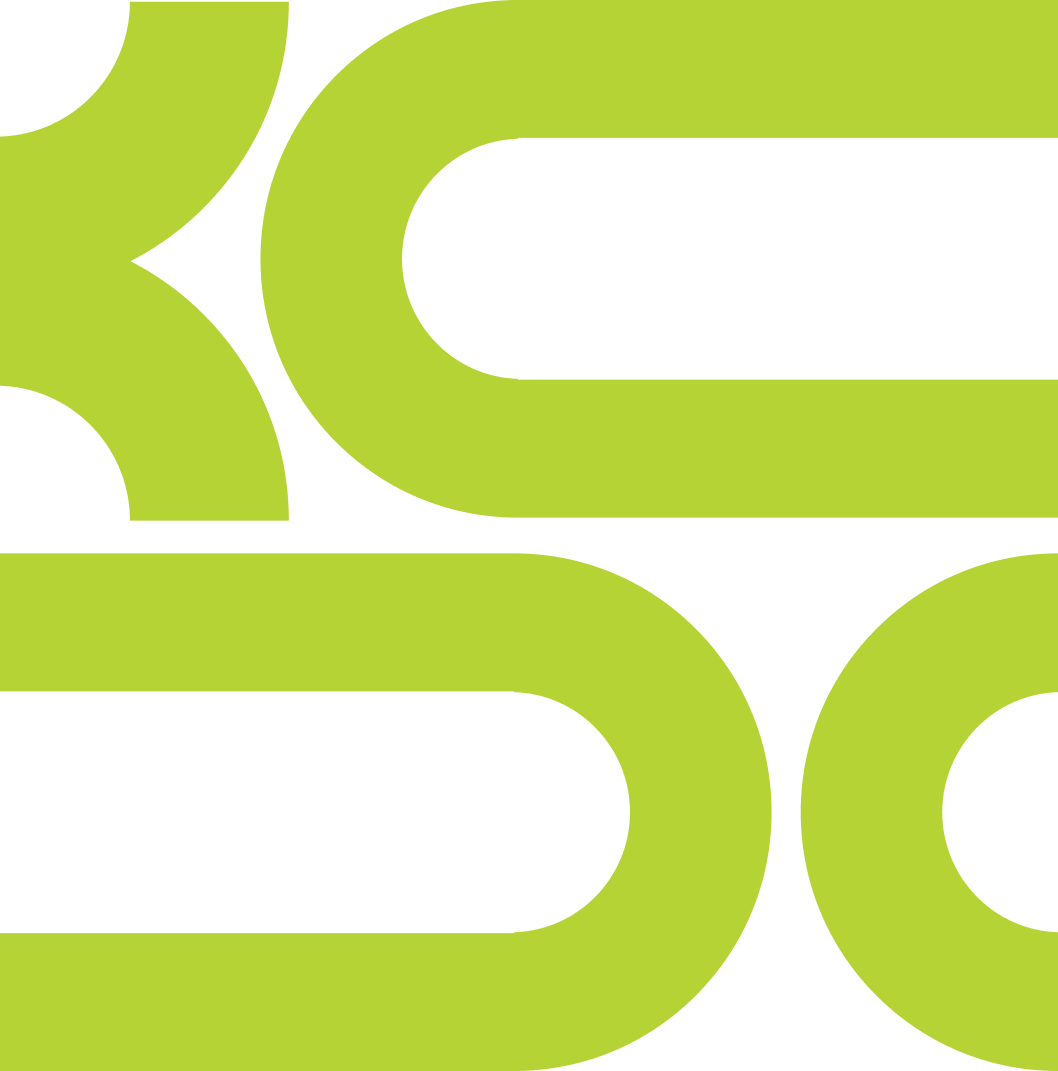The KCDC studio has now entered the preliminary design phase for each of the key areas of focus that were introduced in the previous blog post; these include the KCK riverfront, I-70, and the historic core of the West Bottoms. Today, we’ll be sharing more about the initiatives of the I-70 team.
One of the main findings from the studio’s analytical studies was that there was a disconnect not only between KCK and KCMO, but also the between parts of the West Bottoms. Currently, the main connection between the two cities is I-70, which also happens to be one of the major disconnections in the West Bottoms, as I-70 ignores the core as it flies over the area. This idea presents a unique challenge to the studio, and one that KCDC felt provided ample opportunity to strengthen the connection between KCK and KCMO and the Historic Core of the West Bottoms. The goal of the I-70 team is to rethink and repurpose infrastructure by capitalizing on underutilized space to create a destination that has a positive environmental impact and sparks surrounding economic growth. Primarily, the I-70 team is looking into design opportunities found on the underside of I-70. It is a vast space with beautiful linear views that is unfortunately unused. By understanding various factors of the space, such as the structure of the space, light conditions, wind conditions, the smell, spatial extents, and surrounding building use, the I-70 team has been able to determine prime programmable spaces. It is important to note that the program is informed by the existing conditions and will be primarily public realm including pedestrian paths, bike paths, spaces of gathering, and environmentally conscious water management systems.
The I-70 team has also started thinking about the possibilities of transforming the upper deck into public realm. This would include removing traffic along the South bridge of I-70 and turning the North bridge into two-way business only traffic. This would allow for continued service to the industrial areas surrounding I-70 but would involve some traffic rerouting, which the Studio is currently exploring. The North bridge was left alone as it is newer than the South bridge and it was noted that the South bridge has a poorly designed off ramp which eventually will have to be deconstructed. By doing so, it would free up the South bridge allowing for the possibility of extensive green space and public transportation, which is greatly needed. The team has proposed a streetcar that connects Strawberry Hill to the River Market across I-70, surrounded by trees and greenery to help reduce CO2 emissions and water runoff, while also providing various spaces for pedestrian trails, gathering spaces, parks, entertainment, and leisure. These design elements would shape I-70 into a destination point to strengthen existing connections and lead to future developments.













