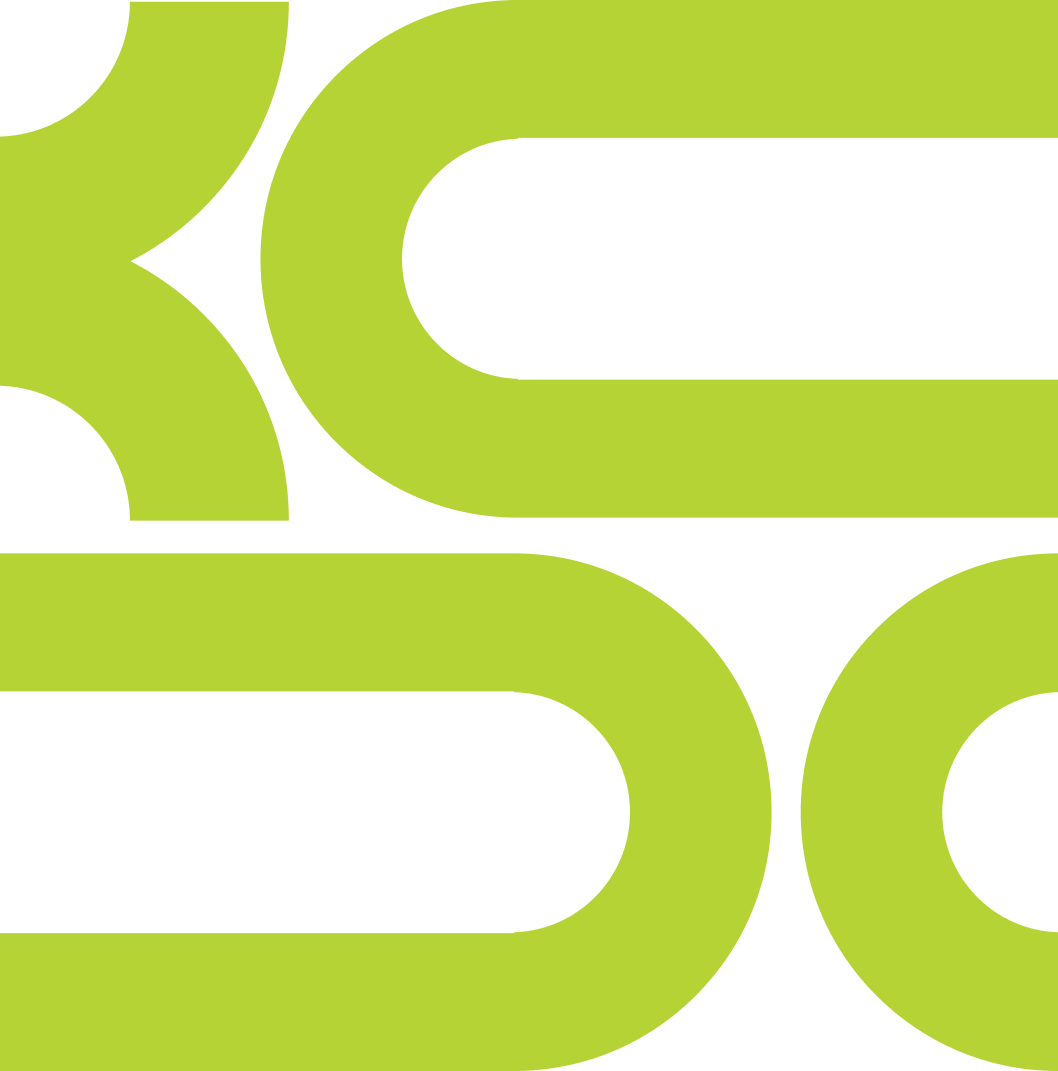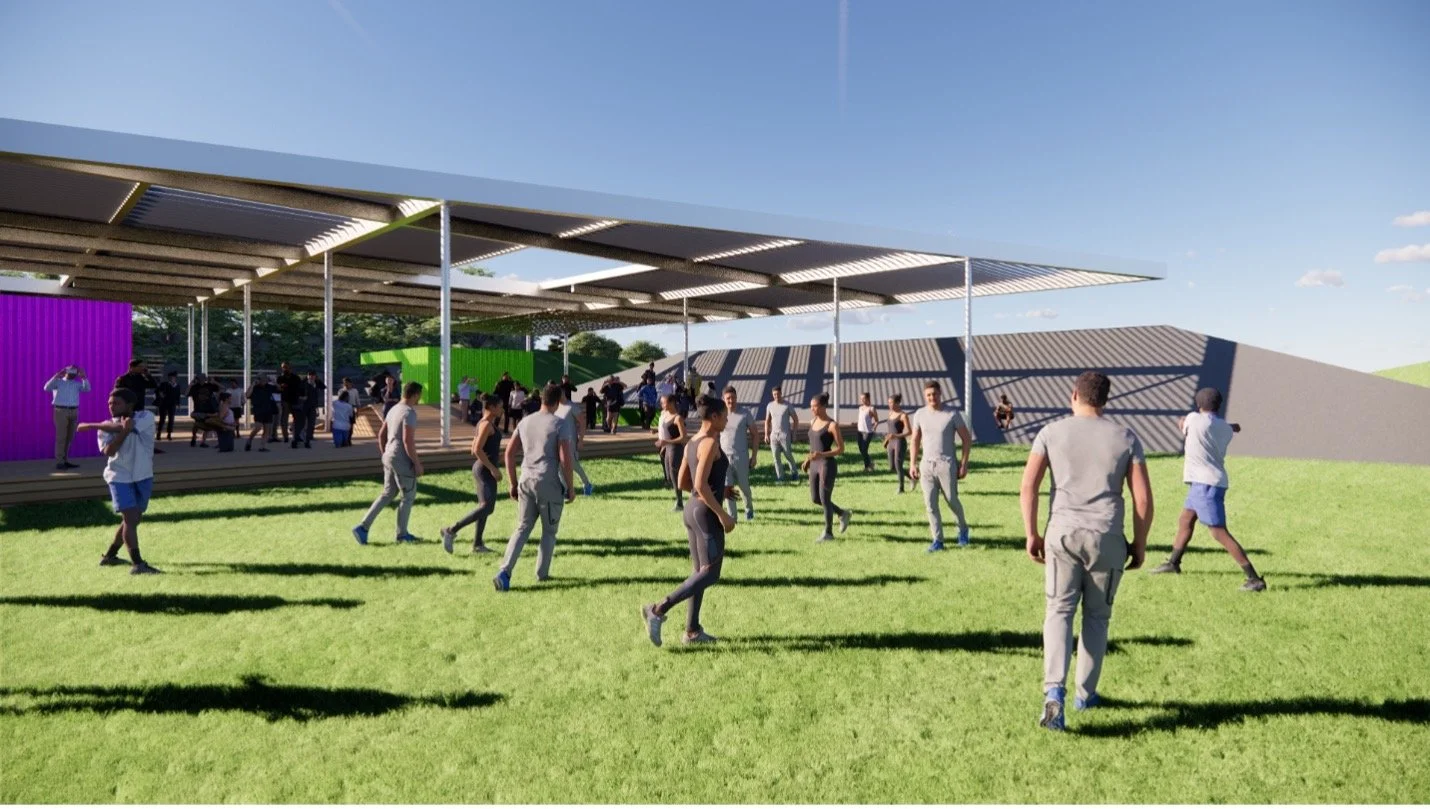This year, KCDC’s studio functions both at the downtown studio location as well as on the Manhattan KS Campus.During a weekend trip, the liveliness of the West Bottoms pulled KCDC student, Anne Pham, who is working from Manhattan, into the First Fridays scene. Pham was filling up on gas at Conoco off 12th Street, when she saw under the I-670 bridge the once vacant parking lot was populated with tents of vendors and consumers. Pham, not a Kansas City local, was surprised by the large, lively event on which what was before an empty pavilion. This was the Strawberry Swing Fall Fest, which brings hundreds of visitors to explore local makers wares as well as the unique architecture of the West Bottoms.
The KCDC Studio went on a site tour with Professor Vladimir Krstic at the beginning of the school year, but during this mid-week day tour the West Bottoms was sparsely populated except for a few trains and freight trucks, expressing it’s important uses by shipping, manufacturing, and light industrial businesses. Yet, the feeling of the West Bottoms was perhaps better communicated by the overwhelming presence of those who love it. This weekend was eye-opening for this member of the Manhattan studio group as it was the first time Pham had seen the site in action to understand the importance of fostering spaces that can adjust to different uses, activities, and crowds.











