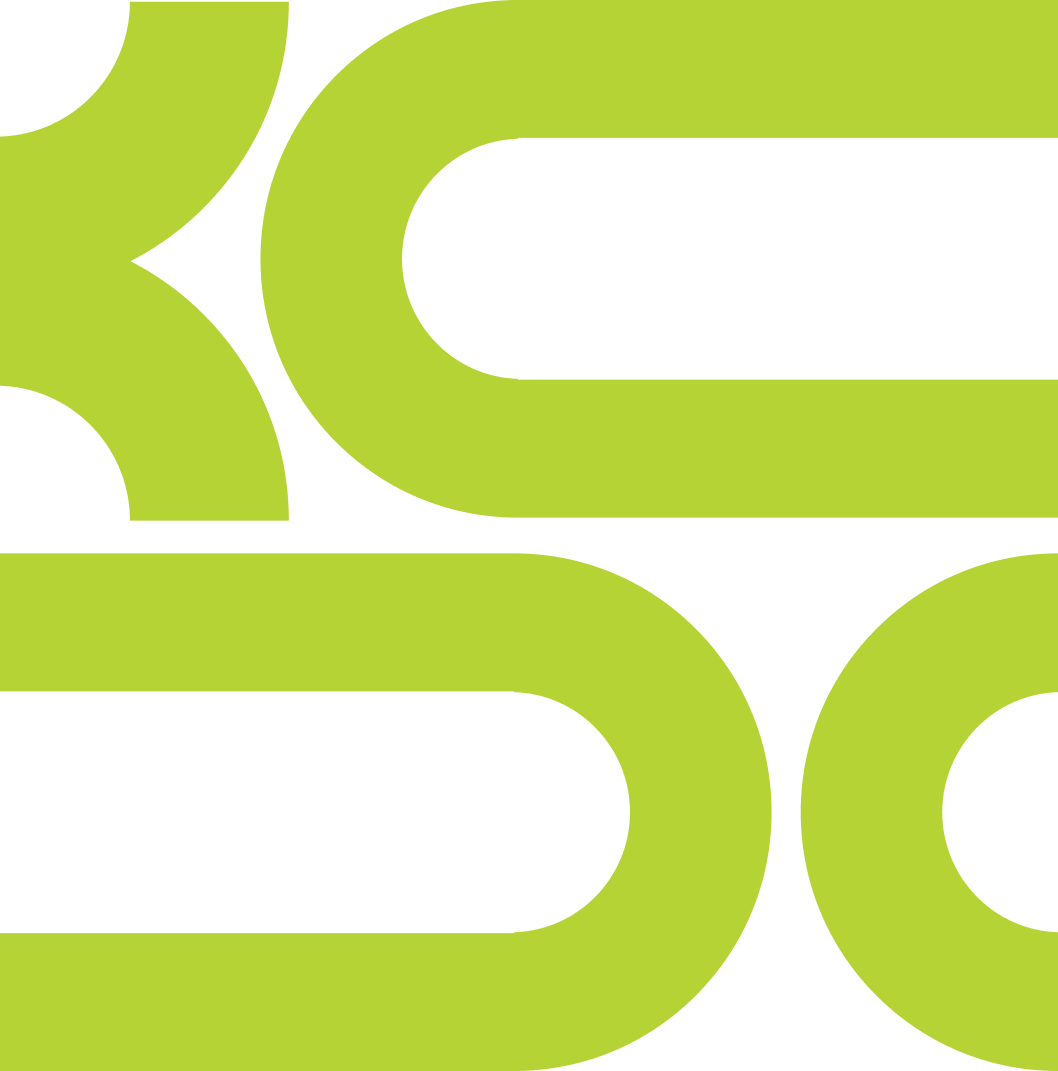Wow, we have been busy!
Since our last post we had our first advisory on meeting Wednesday September 15. A huge thank you to everyone who took time out of their day to join us, virtually, while we presented our findings! Our advisory board is made up of individuals from the neighborhoods surrounding Kessler Park, KCMO Parks and Rec, The Kansas City Museum, and many professionals in the Kansas City area. This group helps guide the direction of the project and make sure we are addressing the critical needs of the community. We can’t thank them enough for their feedback!
We also participated in Park(ing) Day on Saturday September 18! As a studio we put our heads together to re-imagine what a normal parking spot could be transformed into. On top of that we were able to reuse things we had around the studio to create a fun parklet which gave us the perfect opportunity to introduce attendees to the Kessler Park Vision Study project. Thanks to Park(ing) Day we were able to gather so much great feedback about what people want to see in Kessler Park.
Finally, we hosted our first public meeting on Wednesday September 22. A huge thank you to all who joined! With that meeting we were able to meet numerous members of the community and gather feedback on what they would like to see happen with the reservoir and the challenges and opportunities they notice as residents.
Moving forward we will be taking the feedback we received from our Advisory group and the public to improve our research and keep developing our work. Depicted below is just one of the many maps we have been developing. This map shows amenities in the surrounding areas such as food, retail, education and more as well a walking radius from the reservoir in order to help us see what is available to park users currently and what amenities are lacking in the area.
The public meeting live stream is available to watch on our Facebook page: https://fb.watch/8dJZjAx8yT/ Our next public meeting will take place on Wednesday, November 3rd and we will use a hybrid format, holding the meeting at PH Coffee but retaining a virtual component for those that might not be able to attend in person.

























