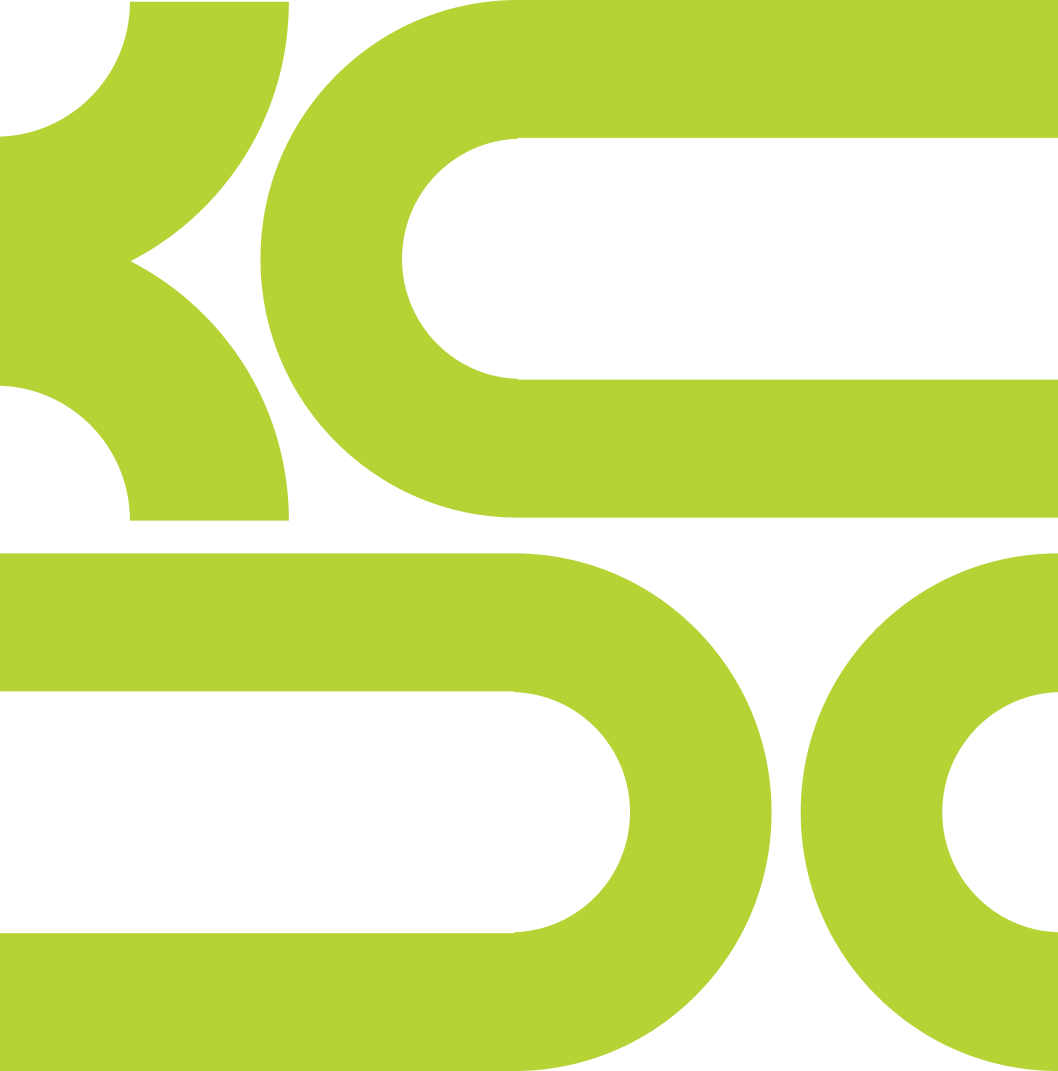Design Development
/As the spring semester marches onward, the studio is focusing on further developing our design proposals for each of the four nodes. Going into more detail about the proposed spaces, activities, and buildings, each node group is experimenting with different design iterations for their area, with an emphasis on creating meaningful and usable spaces for the surrounding neighborhoods.
Rendering of the proposed experience underneath the I-70 interchange, which would connect to Kaw Point and St. Johns Park.
The north group, which is focusing on the areas of Kaw Point and James Street in the Central Industrial District/West Bottoms, is looking at ways to utilize the space underneath the I-70 interchange and draw people’s attention to the Kansas River. Below to the left is a plan of the proposed I-70 underpass park with pedestrian trails, an amphitheater, and river overlook space. To the right is a 3D model of the proposed residential development along James Street and riverfront terracing.
The south group, which is focused on the neighborhood of Armourdale, is examining ways to connect people to the Kansas River, create usable outdoor spaces for recreation, and increase density in otherwise underutilized areas. The left image below is a proposed plan of the area in Armourdale along 7th Street, showing a wide variety of outdoor spaces including sports courts, terraced seating along the river, and natural river cleaning elements to help remove contaminants from the Kansas River. To the right is a section of the area near Hyvee Arena showing ideas for elevated walkways along the river.
Along with the continued support of our Advisory Board, the KCDC studio has also been in contact with numerous community members and stakeholders within our site boundaries which has helped us further curtail our designs to meet the needs of the community. After a successful public meeting on February 25th, the next steps for the studio are to continue developing design iterations for our next professional review on March 29th and continue reaching out to community members and stakeholders.














