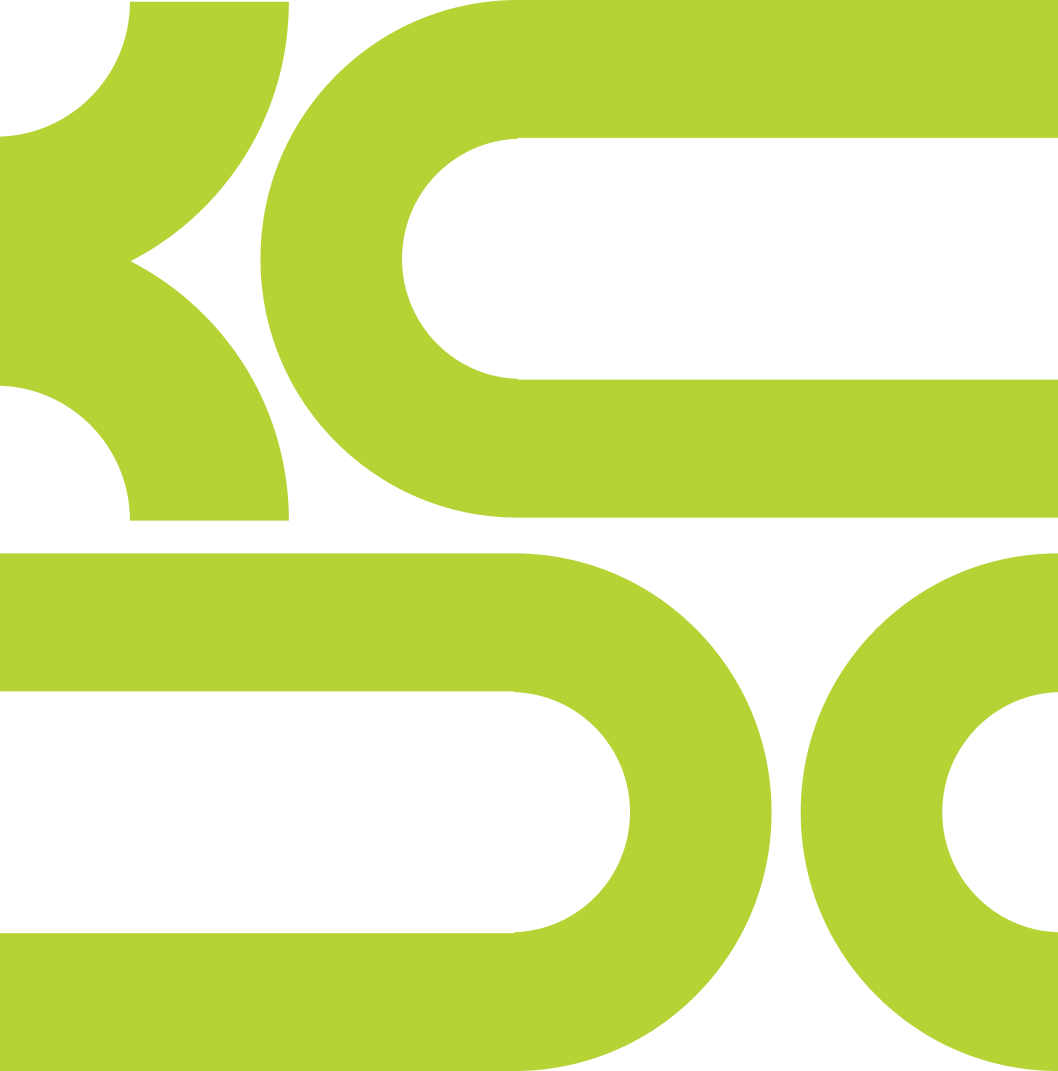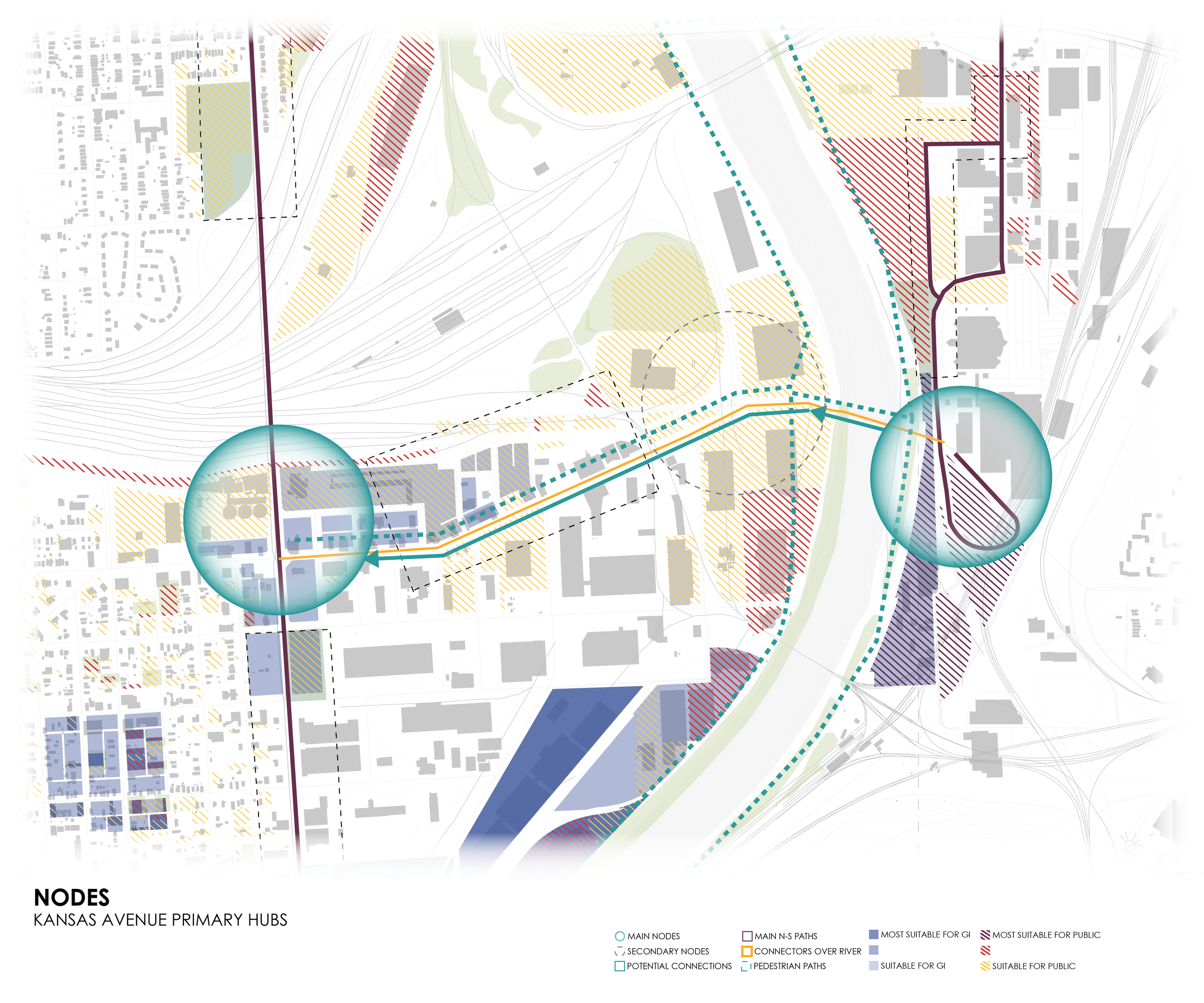Moving Towards the Concept
/Following our second advisory meeting and the insightful feedback we received, the studio has been gearing up for the second professional review. As stated in our last post, we have focused on refining our Vision, Mission and Goals statement, as well as formulating our conceptual design framework and conclusions. As we have proceeded with our research and conclusions, both inventory and analytical as well as cross-maps, our programming has also taken a second step towards the outline and layout of content.
Based on our conclusions from the inventory and analytical maps and cross maps, we determined that green infrastructure improvements to help the environmental conditions, potential sites for interacting with the levee trail, and potential areas for public realm development are some of the key topics that will influence our masterplan. These findings led us to organize our maps around causes, effects, and opportunities on our site. By doing so, we were able to take a first pass at creating our conceptual diagrams.
We then focused and zoomed in to the potential areas within and around our site for green infrastructure, public realm, and connectivity opportunities. First, by cross mapping some of our environmental findings, we began to see where potential opportunities are. From there, we created a rating system to help us narrow down the most suitable sites for these green infrastructure and public realm opportunities.
Then, we identified overall connectivity nodes from Kaw Point along the river down to Armourdale, and along 7th St. Taking a closer look at these nodes informed us of major streets that could become accessible for potential hubs and corridors of connectivity. Lastly, we were able to zoom in to nodes along James Street, Central Ave, and Kansas Ave. Our next steps are to further research these areas along the three major connectivity streets to better understand how to proceed with the framework and our concept.
This past Friday we had the opportunity to present all of our findings as well as exciting new research, conclusions, and a more refined vision, mission, and goals statement during our second professional review. We would like to support the below individuals for joining us and providing critical feedback, insight, and support so we can move the project forward.
Aaron Ross; Hoerr Schaudt, Principal
Gunnar Hand; Unified Gov of Wyandotte County, Director of Planning and Urban Design
James Pfeiffer; BNIM, Principal
Ryan Gedney; HNTB, Director
Tom Proebstle; Generator Studio, Co-Founder & Director
Vincent Cunnigan; Burns & McDonnell, Project Manager, NOMA KC
Derek Hoetmer; HOET, Co-Founder & Principal
Now, with the input and push from our wonderful critics, the studio is working to polish our conceptual diagrams, further research into the social and cultural life of Strawberry Hill, Armourdale, and the Central Industrial District, and looking forward to a concrete concept. Tune in for more exciting updates!

















