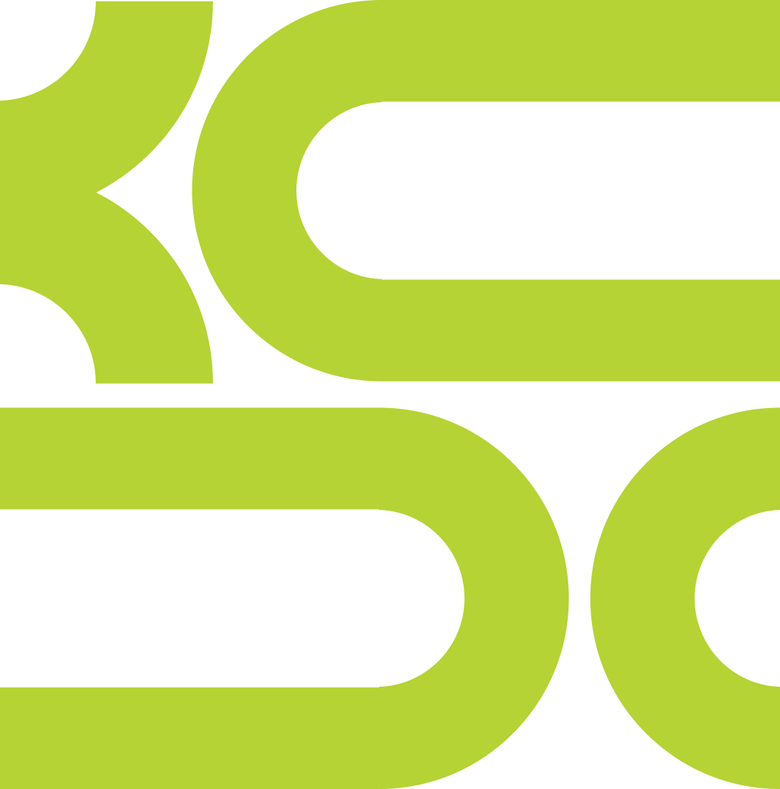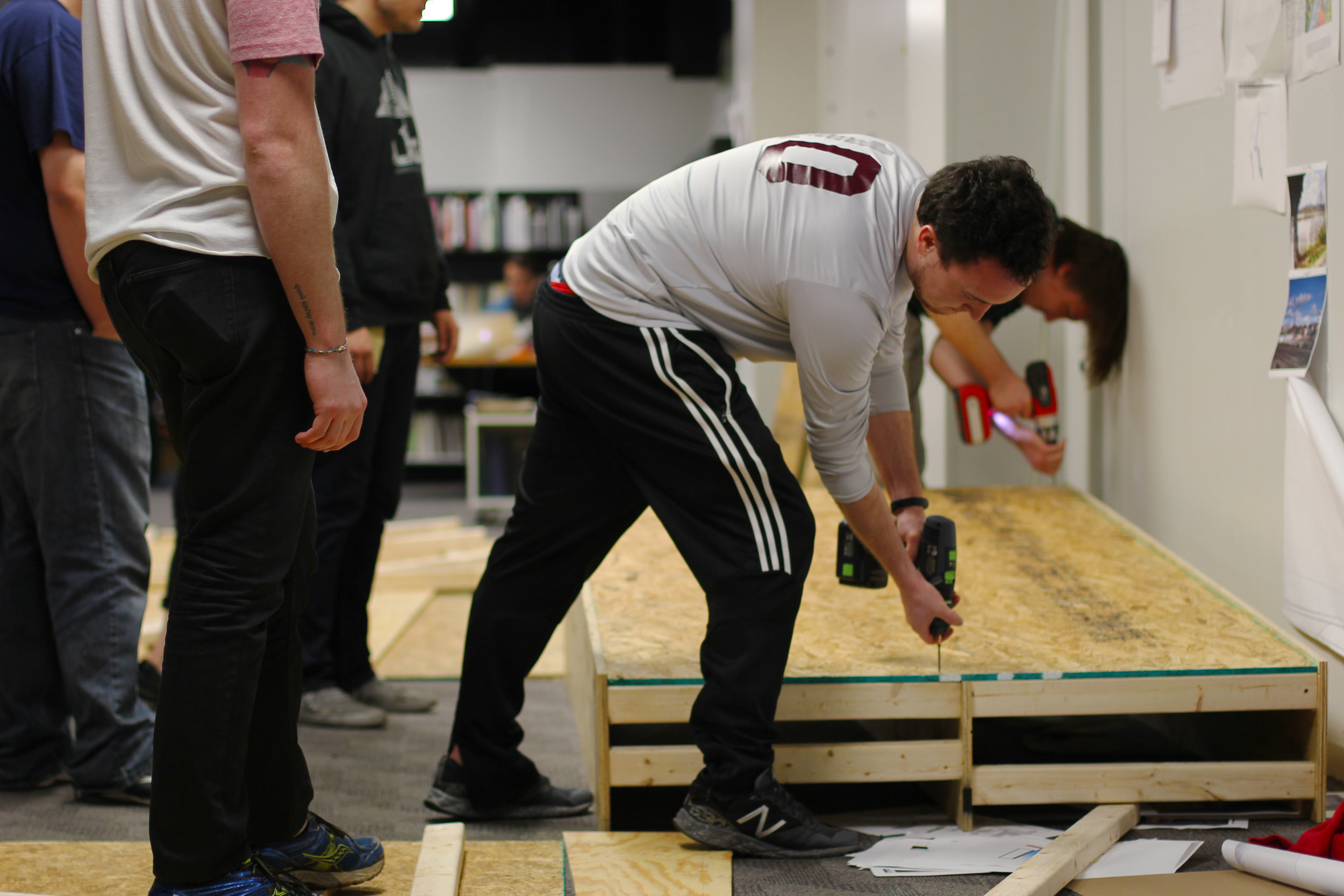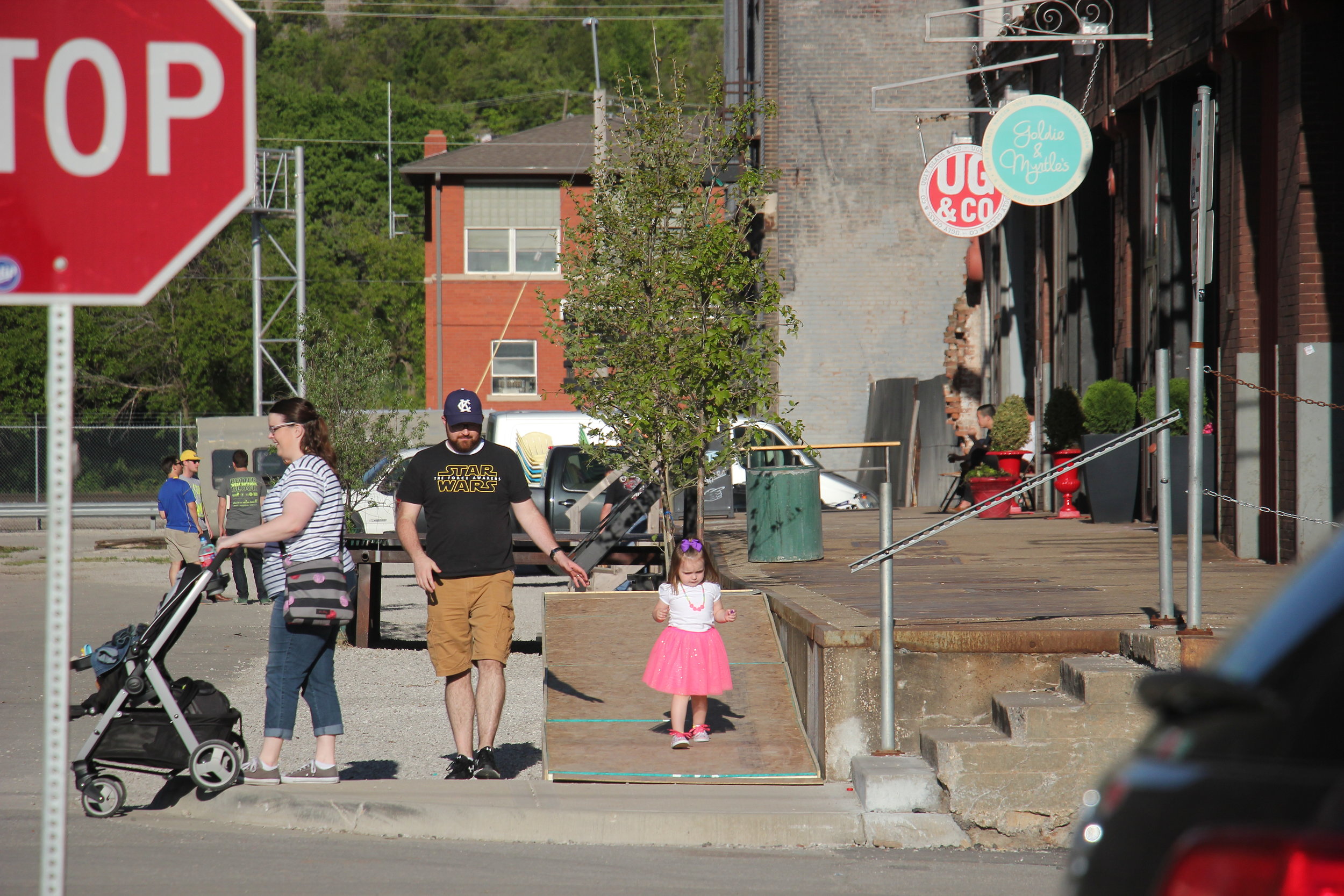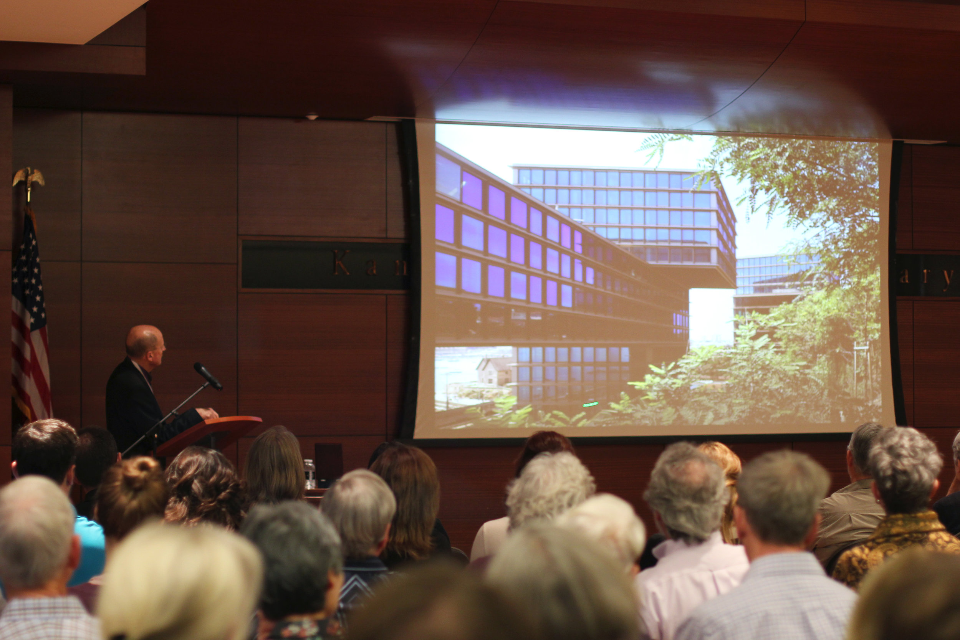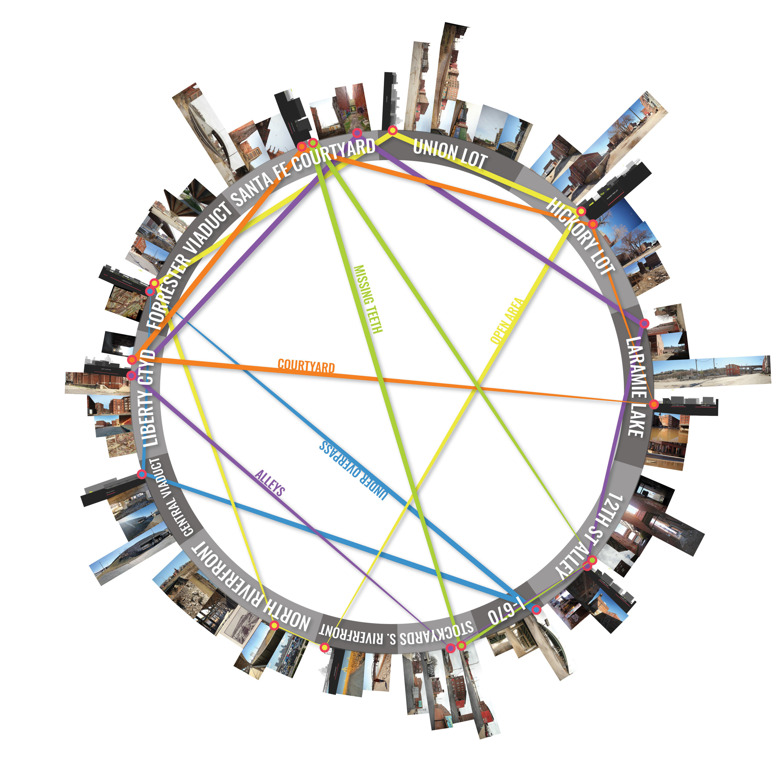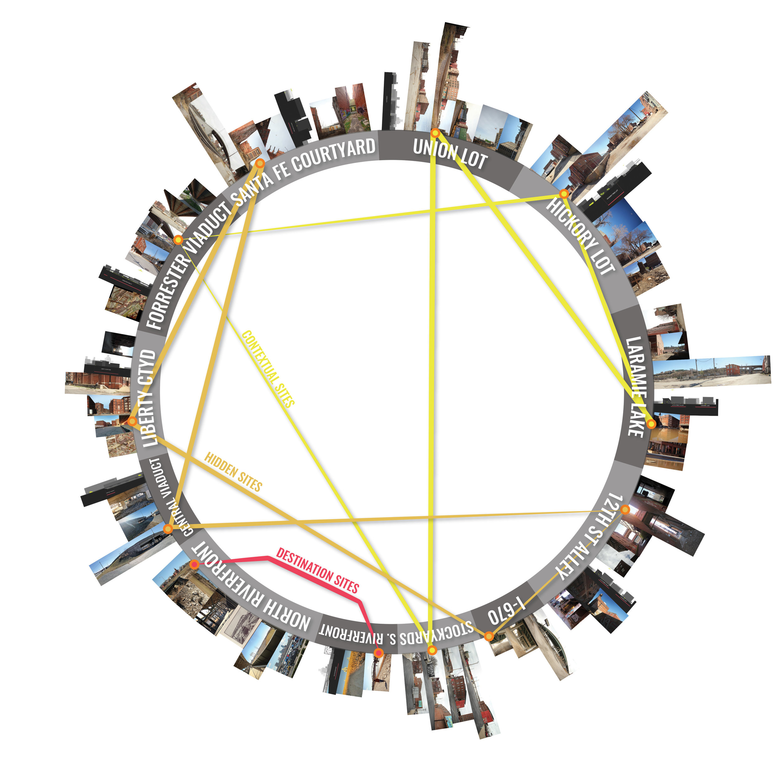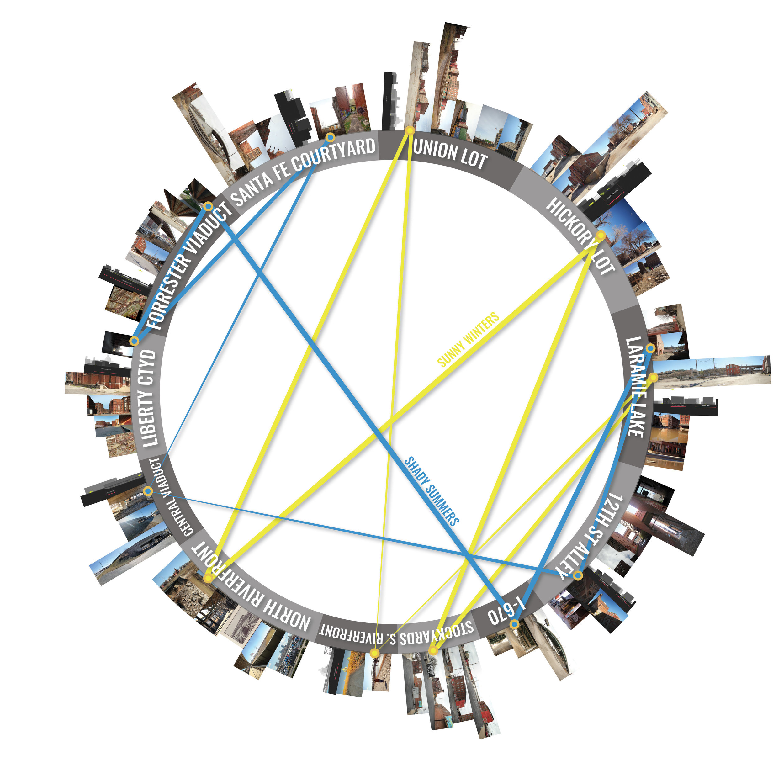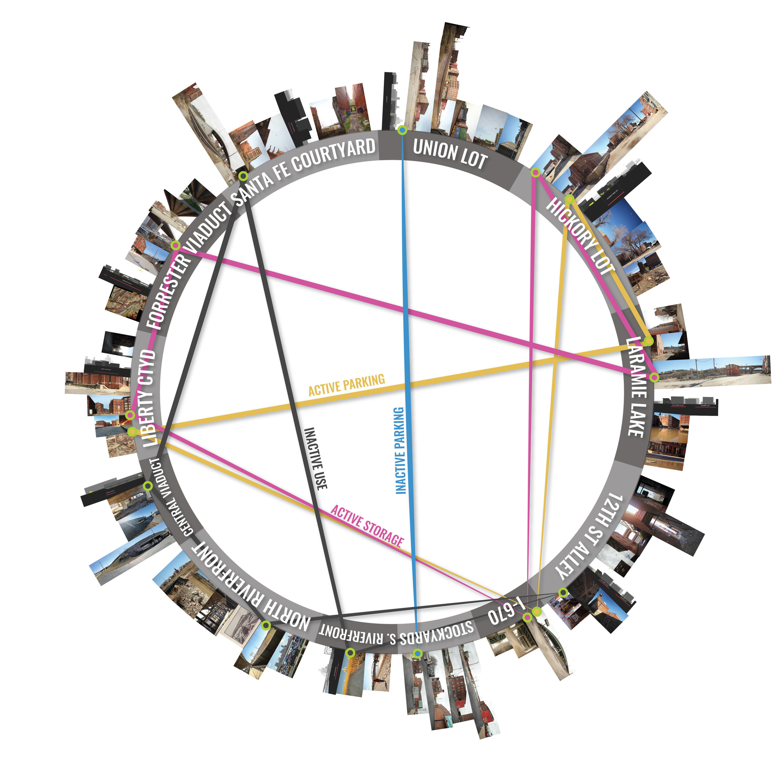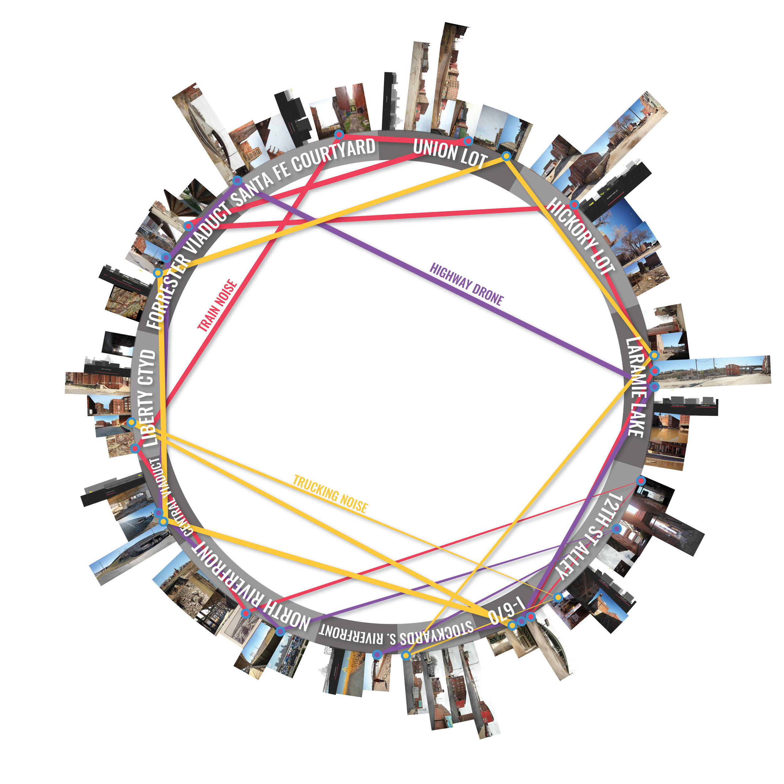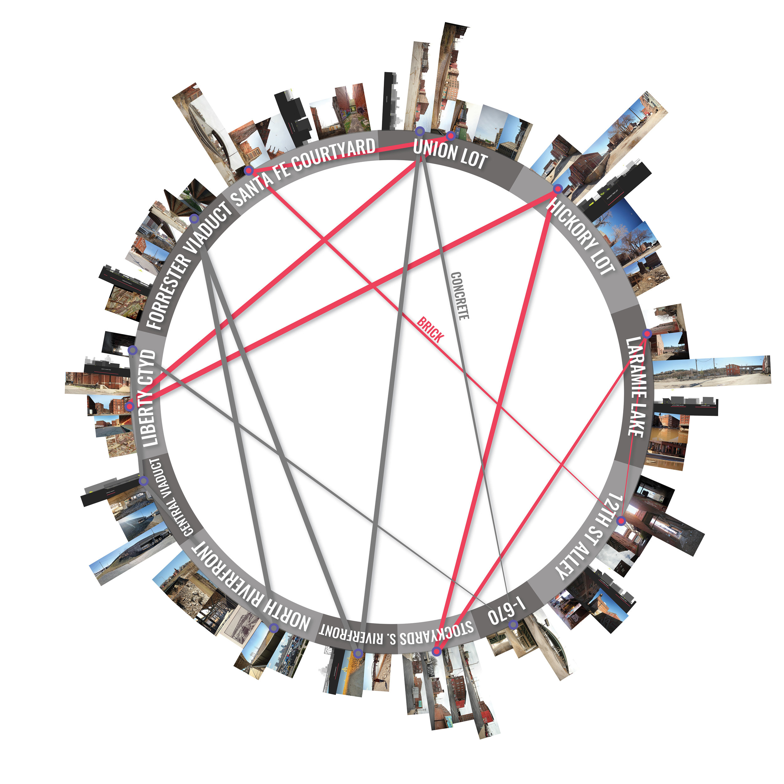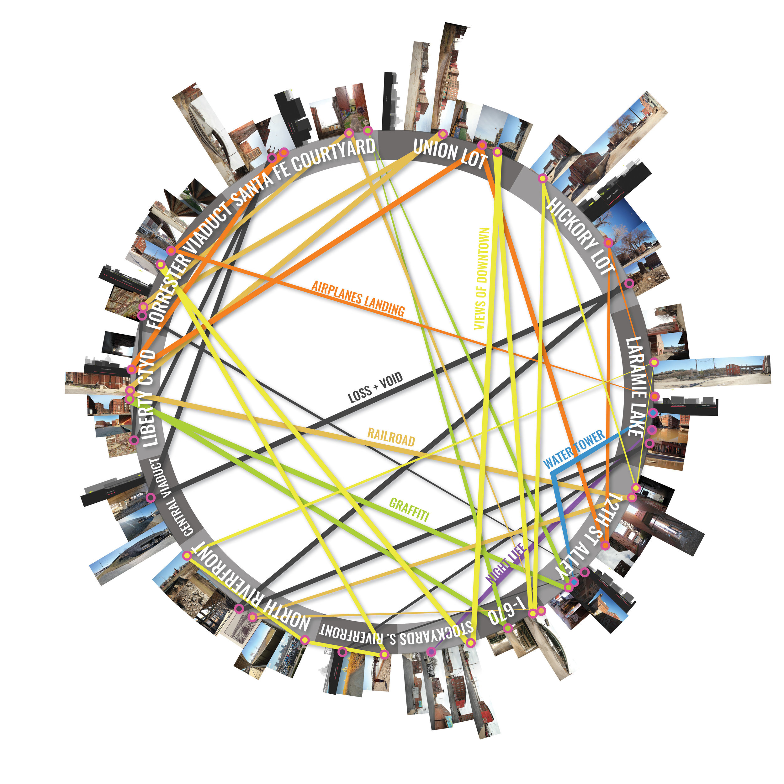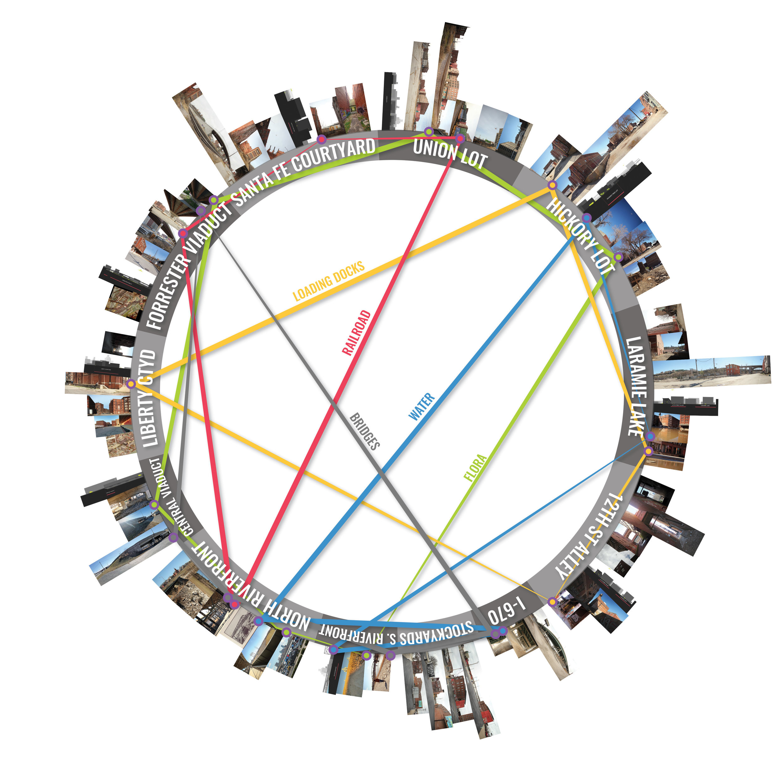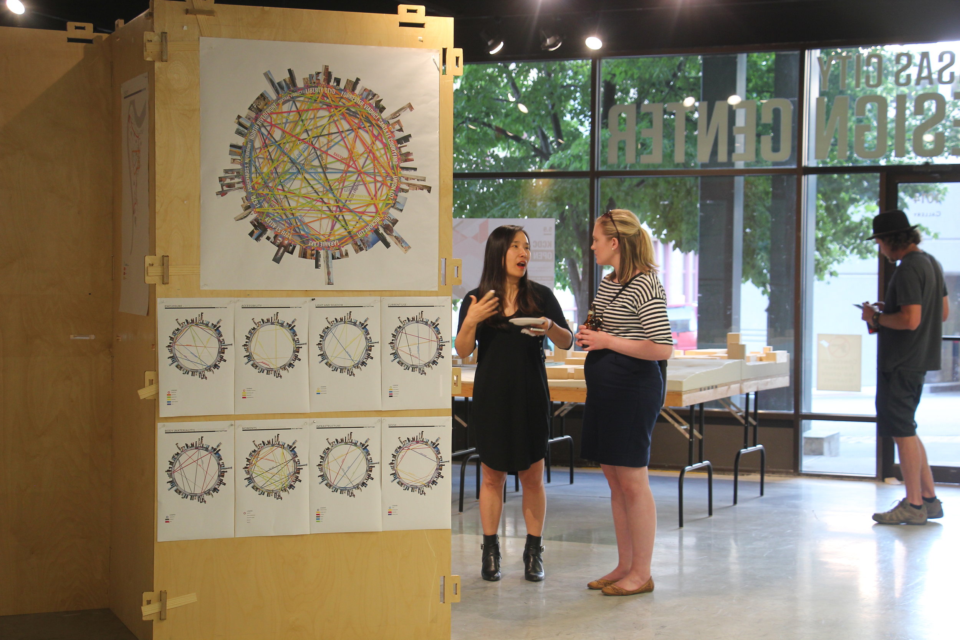Making Waves
As another successful academic year at the KCDC comes to an end, we've rounded-up some highlights from the past couple of months.
Better Block
On May 6th, Professor Jason Brody and a team of KCDC students planned and executed a Better Block intervention on a section of 11th Street in the West Bottoms. If you're unfamiliar, Better Block is a nationwide movement that aims to demonstrate how the careful redesign of a street can vastly improve our safety, comfort, and experience. With vegetation, loose seating, and redesigned parking, the KCDC temporarily transformed a neglected area in the West Bottoms into a vibrant streetscape. A major intervention was the inclusion of an ADA ramp that allowed access to the loading docks - a unique and unaddressed issue in the West Bottoms. This intervention was spearheaded by student Kylie Schwaller. The ramp was well-used by pedestrians, especially those with strollers and wheelchairs.
Gonçalo Byrne, Fran Silvestre, and Maria Masià
In April, three European architects enriched our understanding of the power of architecture. Gonçalo Byrne returned to Kansas City to lecture on his life's work at the Kansas City Downtown Public Library. It was here that Gonçalo was awarded the Kansas State University Victor L. Regnier Distinguished Visiting Chair medal for his exceptional work. Fran Silvestre and Maria Masià (two architects from Valencia, Spain) were welcomed to Kansas City at an intimate reception at AIA Kansas City, ahead of Fran's tenure next year as the 2017/18 Regnier Chair. Maria Masià, who is the office manager at Fran Silvestre Arquitectos, presented select works from their studio. Their architecture is clean, minimal, and deceptively contextual.
String Theory
Back at the KCDC studio, West Bottom Reborn design team artist Miranda Clark suggested that KCDC analyze potential public space sites in the West Bottoms using a method we are calling String Theory. Photographs and artifacts from all twelve of our prospective sites were pinned up on one wall. Using strings and thumbtacks, the sites were connected by their common or differing characteristics - like a detective linking clues to the crime. This allowed us to see how a network of public spaces could arise through visceral, historical, and spatial relationships.
Design Speculation for Five Sites
In order to provide preliminary, schematic design ideas for the West Bottoms Reborn project, KCDC students narrowed down the twelve sites to five. These five sites vary in scale, spatial conditions, and problems needing to be addressed; this strategy enabled the KCDC to propose a wide array of solutions for public spaces in the West Bottoms. These initial ideas are going to be reworked and refined by the 2017/18 KCDC studio.
May 9th Public Meeting
The KCDC hosted a public meeting on May 9th to present these five design ideas to the public. Questions, concerns, and lively discussions addressed the students' final schematic designs. The entire semester's work will be compiled into a publication, so stayed tuned for details on the publication release date.
The Open House exhibit is currently on view at the Kansas City Design Center by appointment; please email info@designcenter.org to a schedule a viewing.
