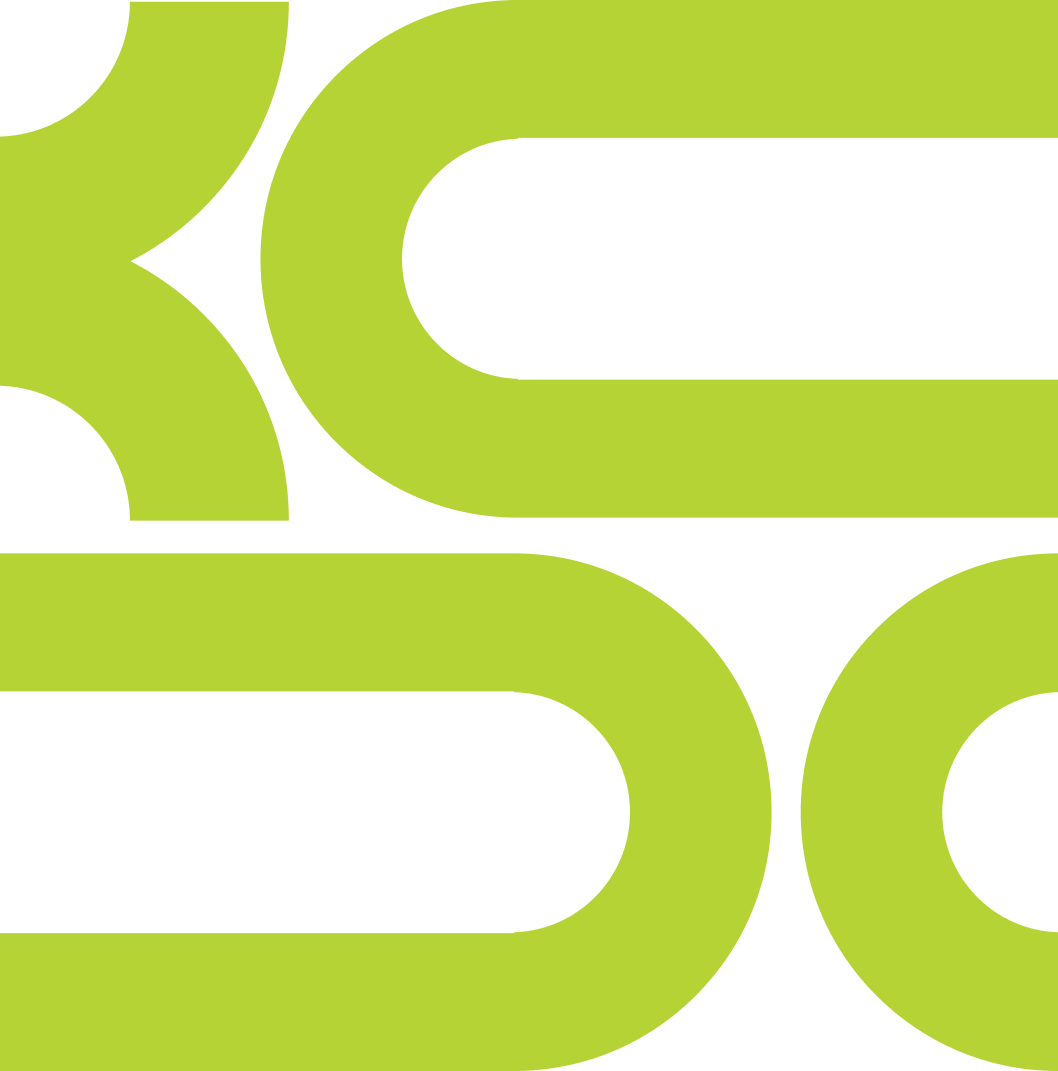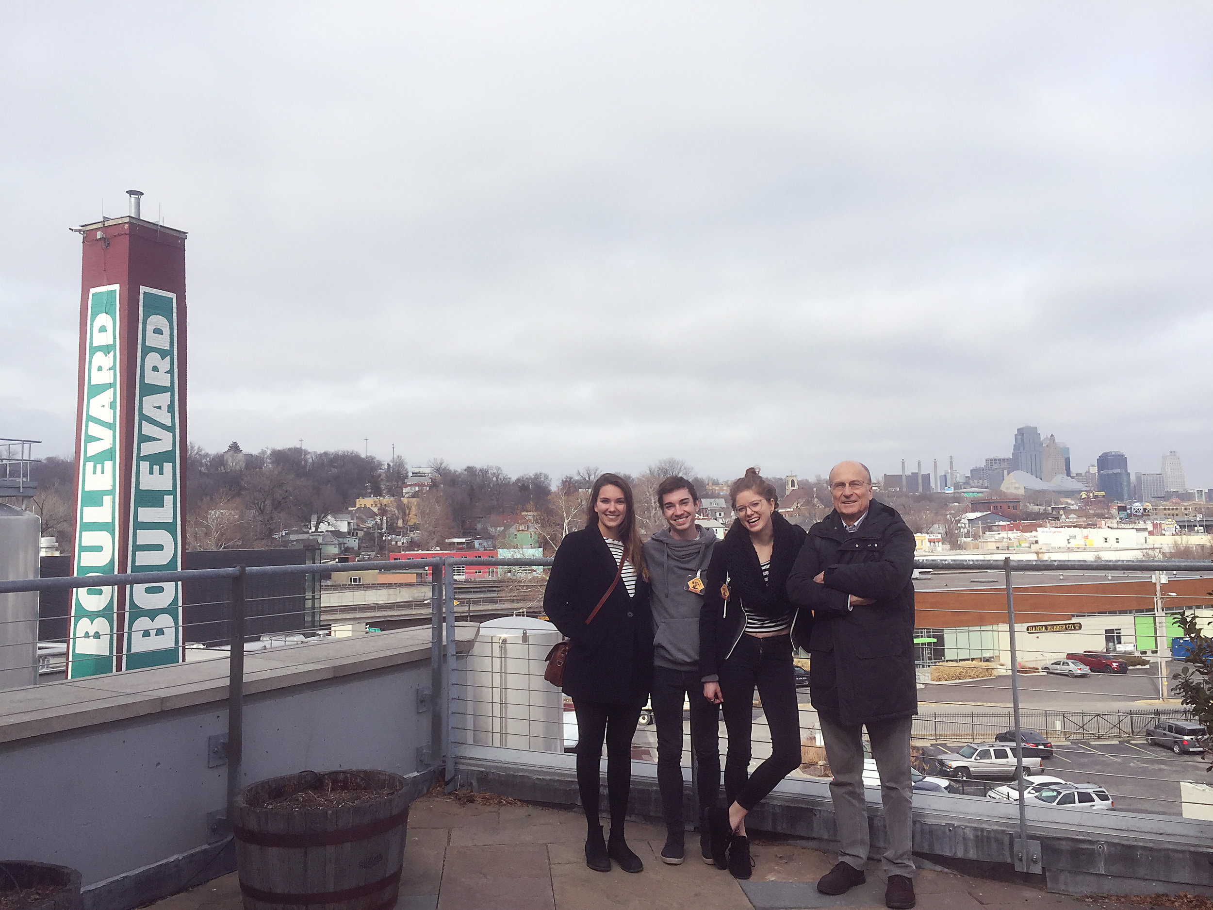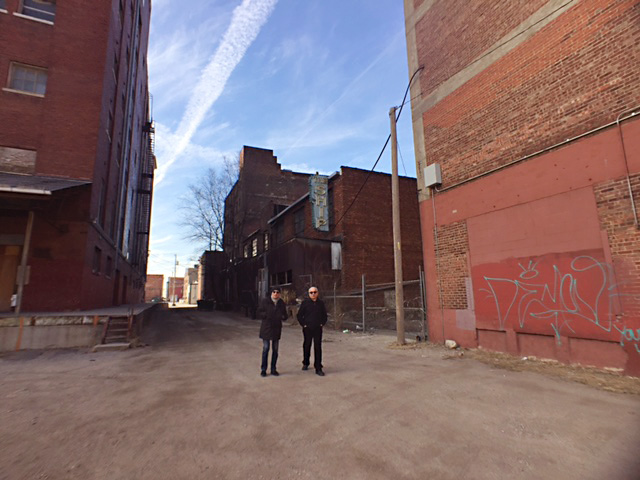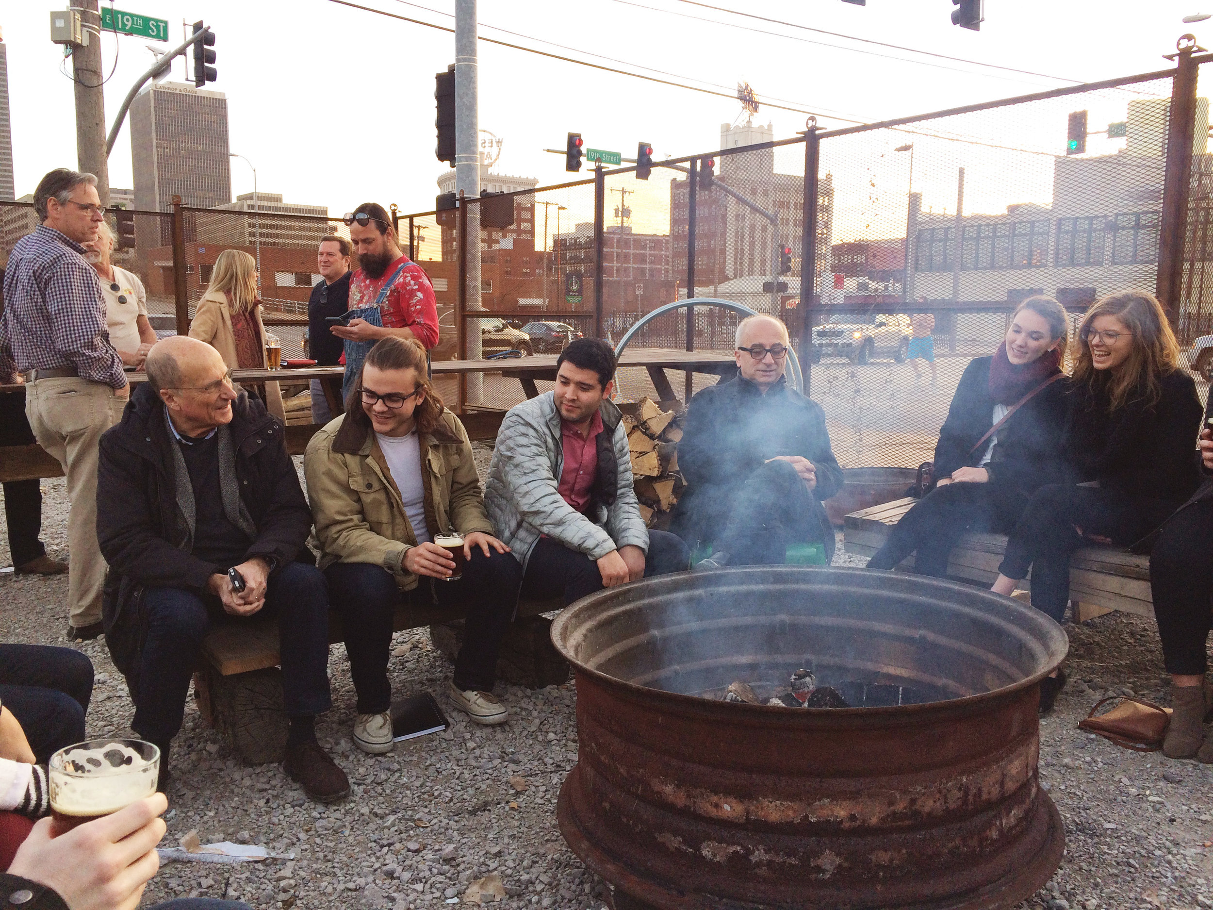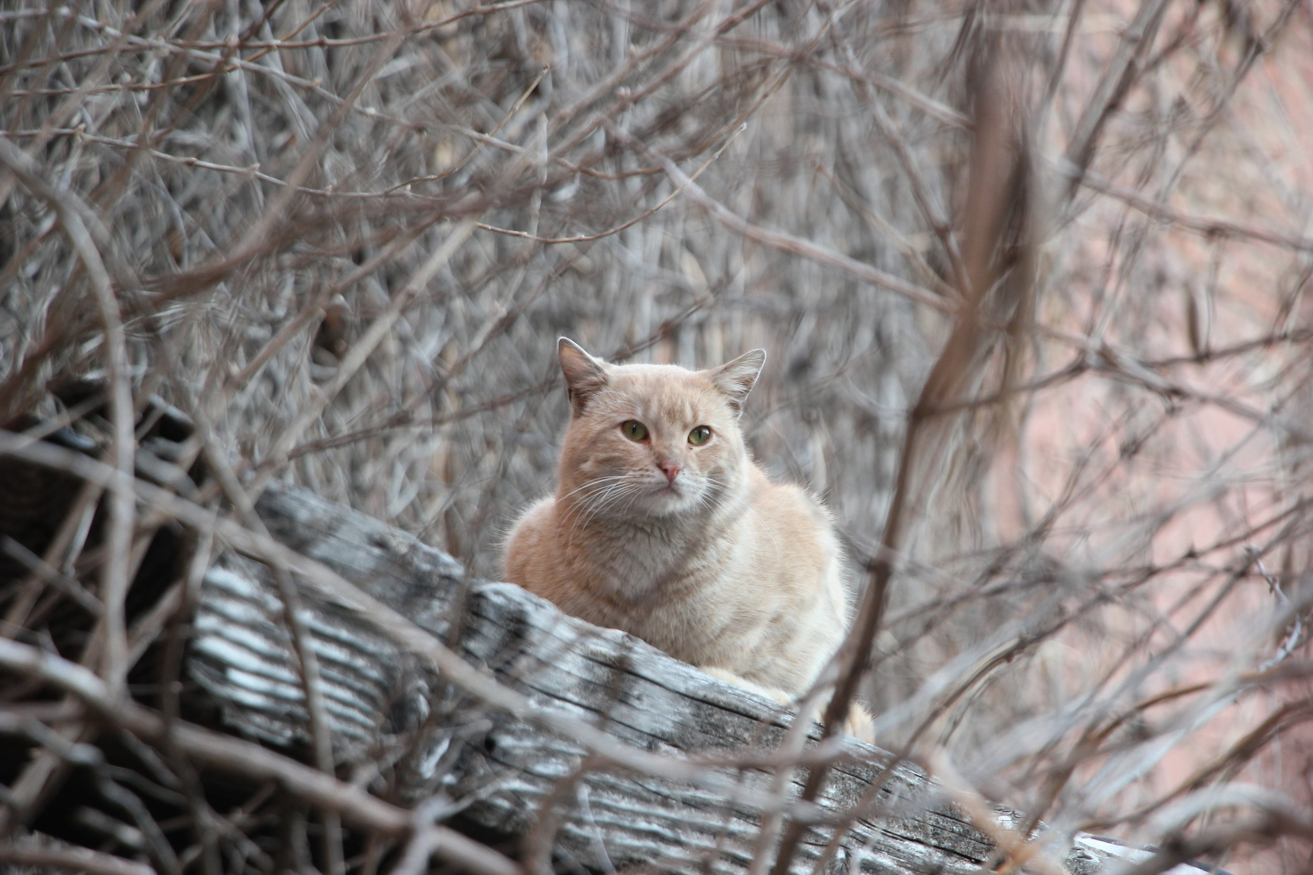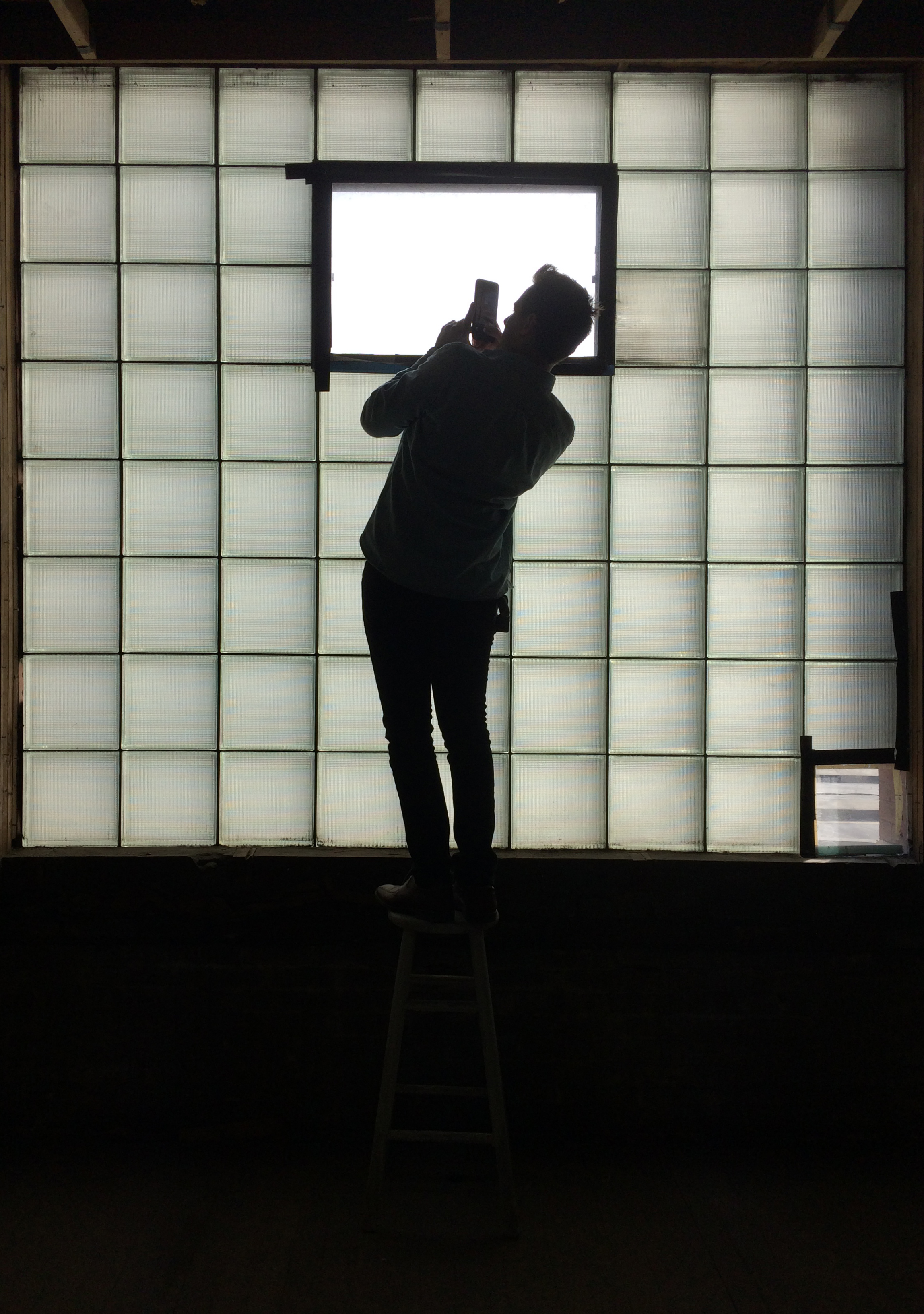Delving into the Bottoms
“Every time I visit the West Bottoms I am surprised by another nook that I didn’t notice before or another juxtaposition that you can only see from standing in a particular location. It’s these discoveries that make the West Bottoms such an interesting place. ”
After weeks of general analysis of the West Bottoms, the students at the Kansas City Design Center are starting to hone in on prospective sites for their creative placekeeping project. The purpose of this project is to select three potential sites to be designated as public space with an emphasis on integrating public art, in all its forms. The whole design process will be augmented with frequent stakeholder and community feedback, as well as guidance from three consultant artists: Miranda Clark, Carmen Moreno, and Jim Woodfill.
Regnier Chair and architect Gonçalo Byrne made his first visit to Kansas City in order to aid students in their analysis of the West Bottoms. We returned the favor by showing him some of the highlights of Kansas City, including brunch at Affäre, a brewery tour at Boulevard, and many visits to the West Bottoms.
With Gonçalo and lead project artist Jim Woodfill's aid, the students developed a framework for which to base the rest of the project off of. This framework includes a system of Gateways, Corridors, and Nodes. Gateways are the entry points into the West Bottoms, which are few and far between due to the seclusion caused by the rivers to the north and west as well as the cliff to the east. The only entry points are through highway infrastructure and a few local road viaducts. Following these entry points are the main corridors that move you through the West Bottoms. These corridors vary in quality, but are the subject of streetscape improvement plans by Phronesis and KEM STUDIO. These corridors are planned to be multi-modal to accommodate cars, trucks, bikes, and pedestrians. Ideally, KCDC's public space will be easily accessible from one of these corridors. Corridors then lead to nodes, which are centers of activity in the West Bottoms. The pedestrian nodes of the Historic Core and the Stockyards District have many artist galleries, shops, restaurants, and bars. Contrasting - but equally prominent - is the industrial node in the northwest portion of the West Bottoms. This area is home to many distributors, garages, and factories. Gateways, Corridors, and Nodes make up a comprehensive system for KCDC's studies to build off of.
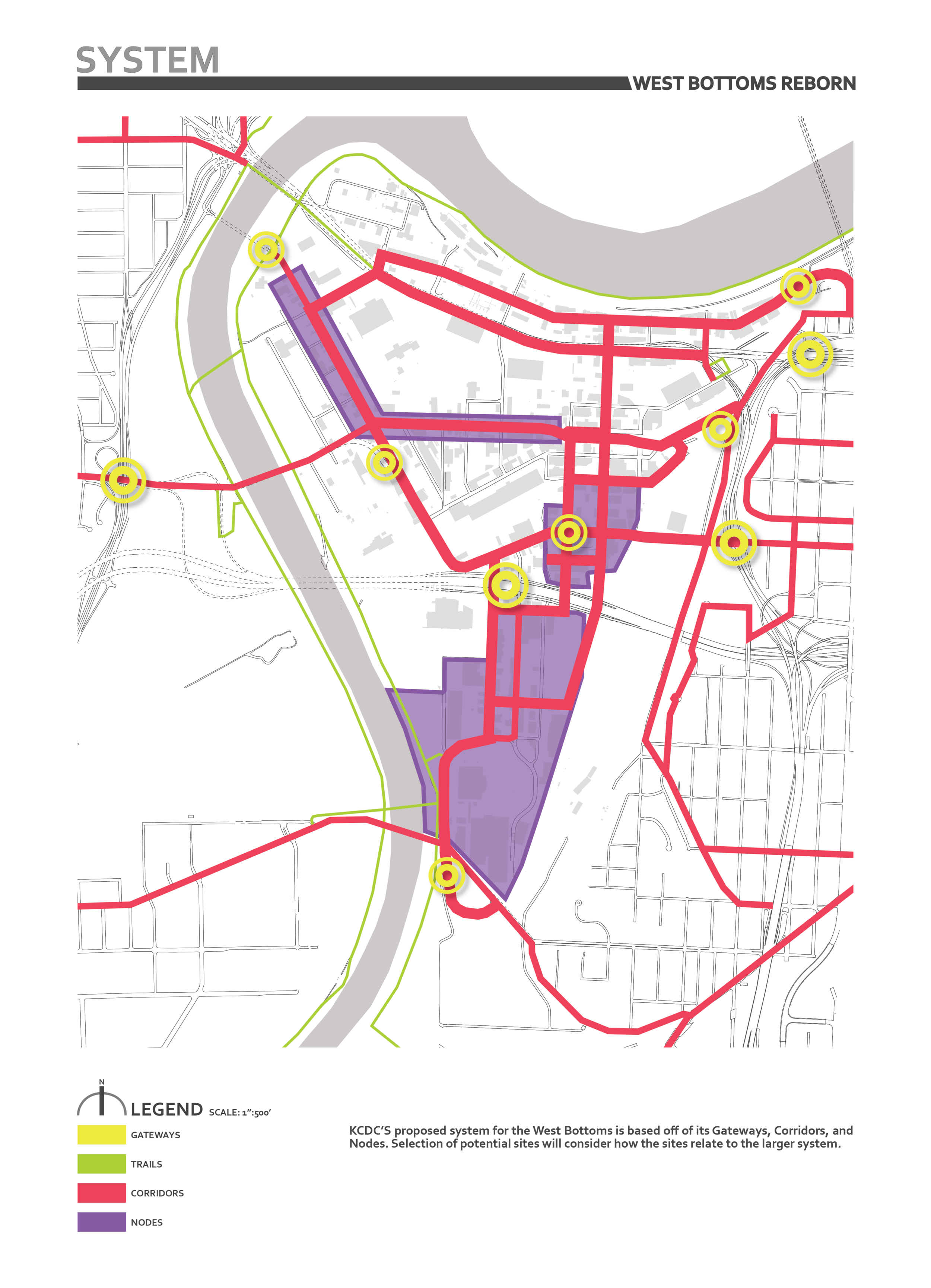
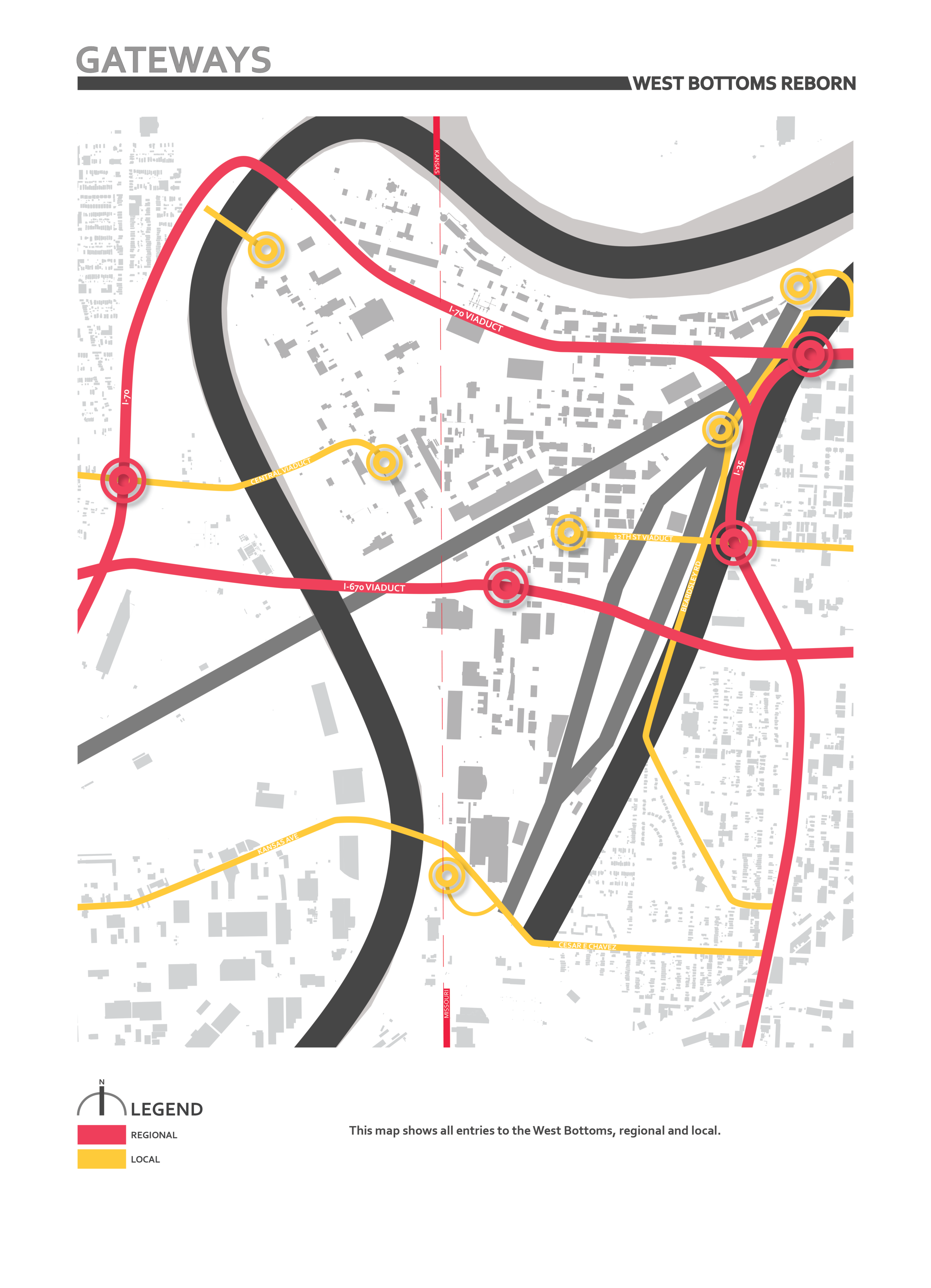
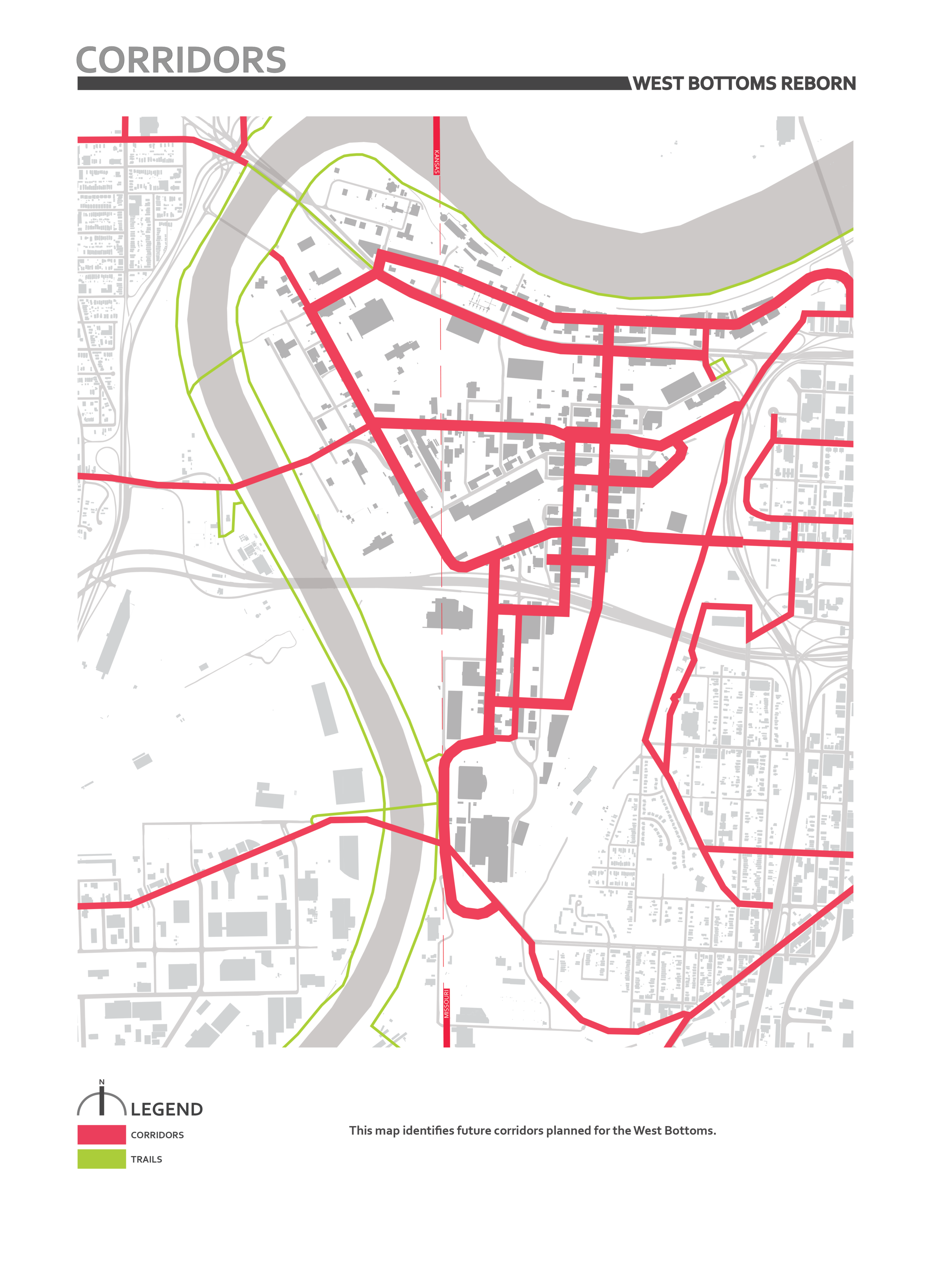
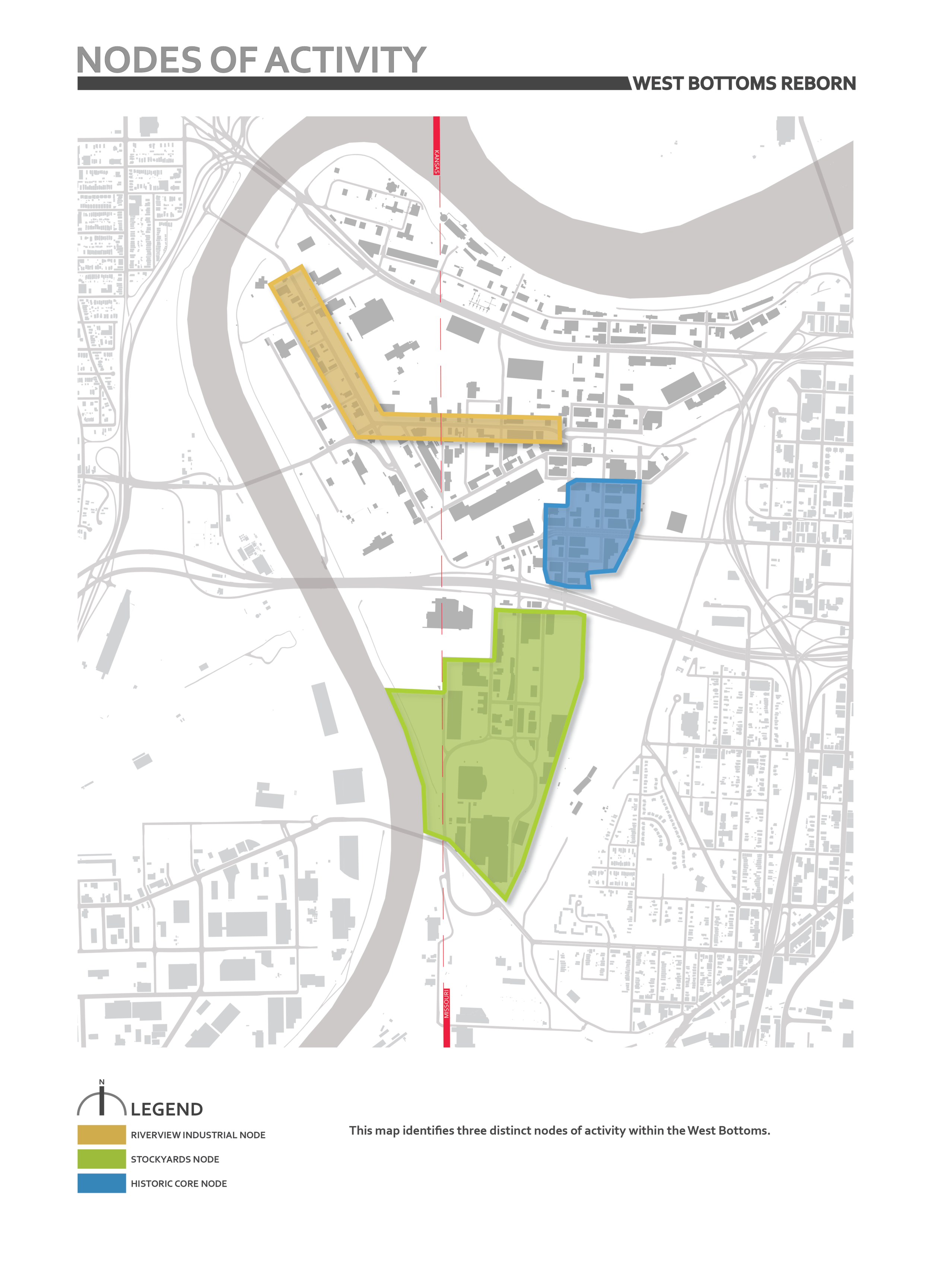
The West Bottoms is simultaneously big and small. In order to make site analysis of the entire area more manageable, the students devised six site typologies. These typologies include alleys, missing teeth, courtyards, under overpasses, islands, and open areas. Each of these types have different spatial qualities and therefore different possibilities for becoming public spaces.
Recently, the studio gained two more consultant artists. Miranda Clark is a photographer and sculptor who focuses on architectural forms and negative spaces. Carmen Moreno is a sculptor and performance artist who focuses on urban environments and their relationship to native ecosystems. Together with Jim Woodfill, these artists will offer critique and new perspectives throughout the entire project.
Next, we will evaluate and narrow down our prospective sites. Then we will seek stakeholder and community feedback on our process and site selections. If you have a passion for the West Bottoms, please join us for this very important public meeting in order to let your voice be heard. Our site selection meeting will occur at the back room of Rockstar Burgers at 5:30pm on Thursday, February 23rd. The address of Rockstar Burgers is 1611 Genessee St, Kansas City, MO 64102.
