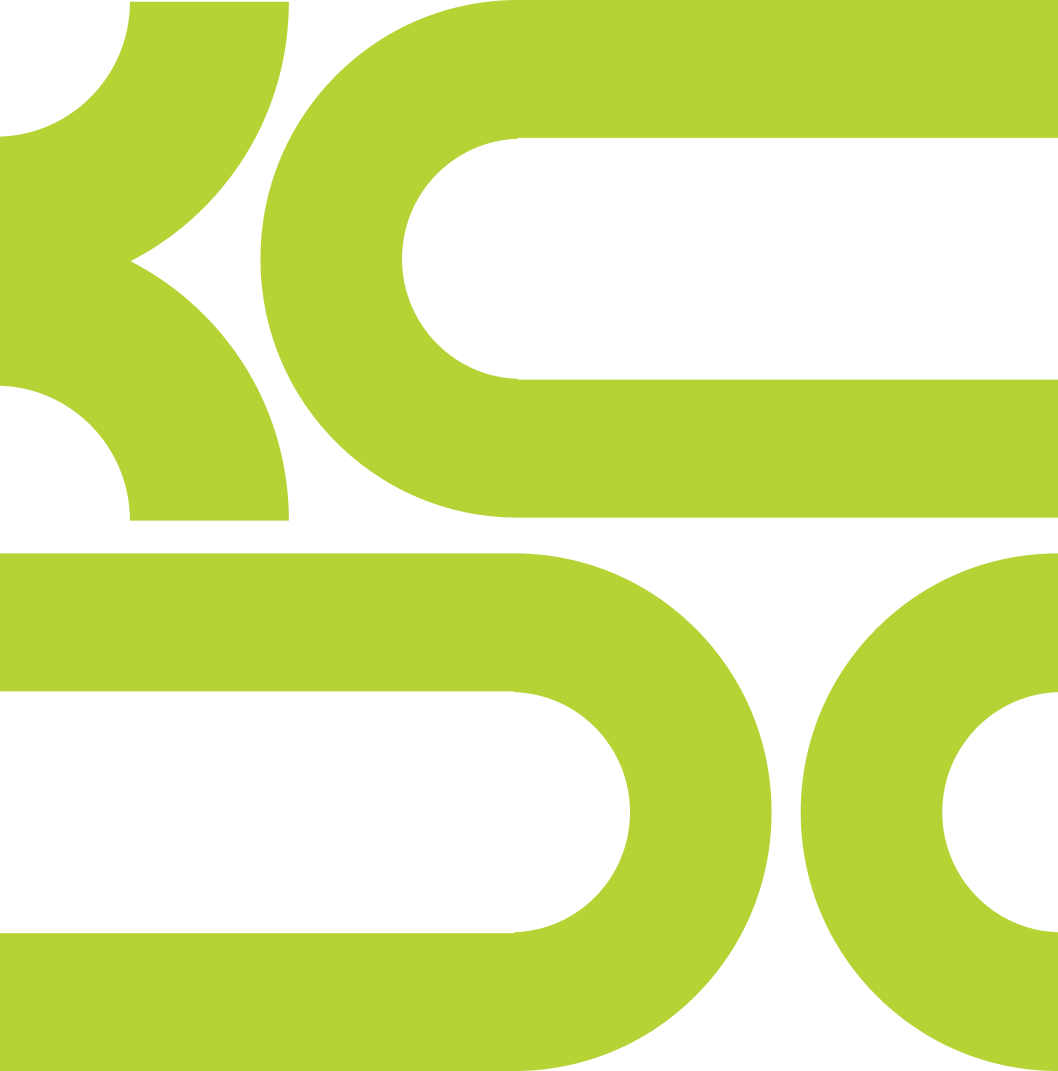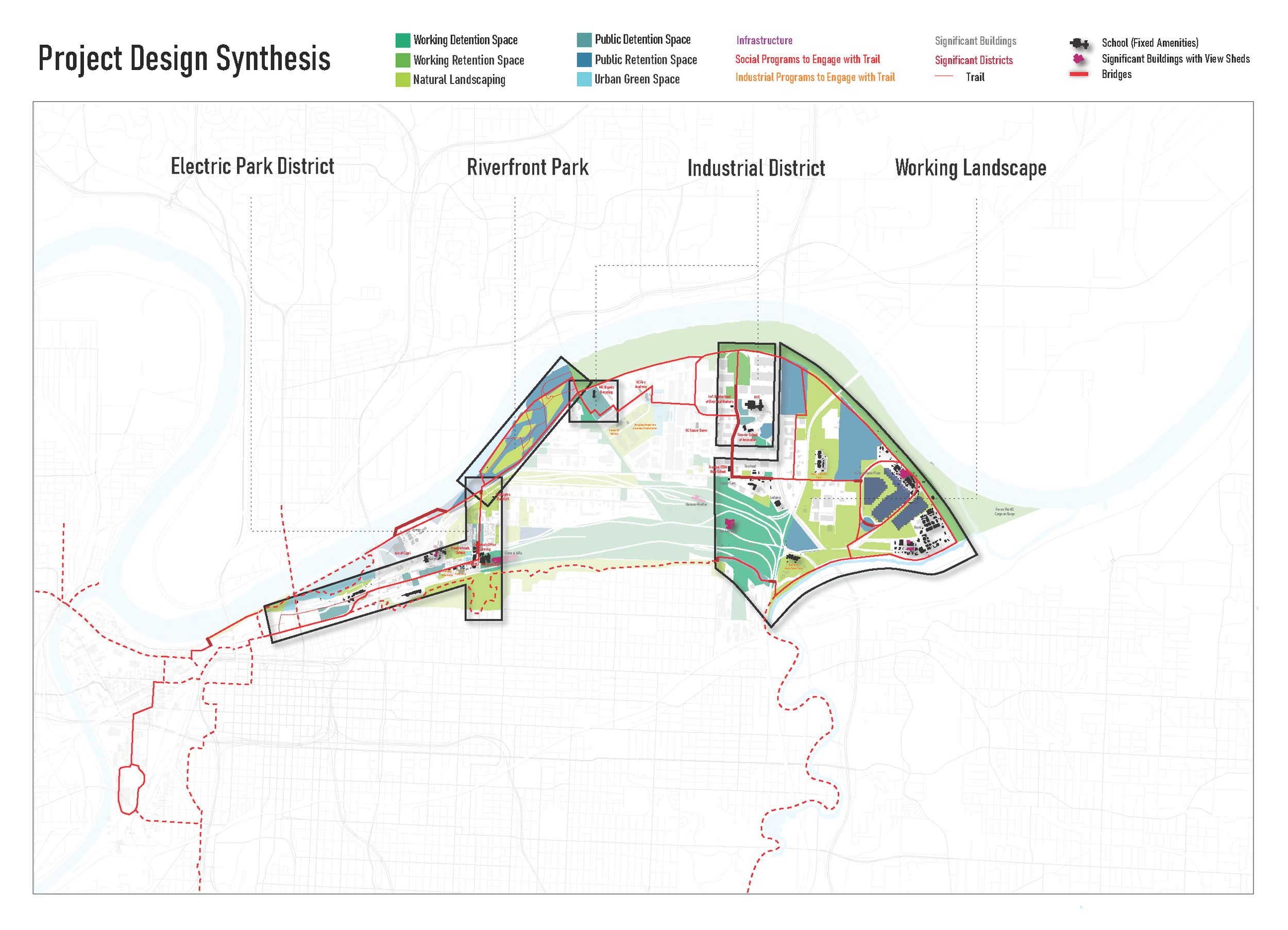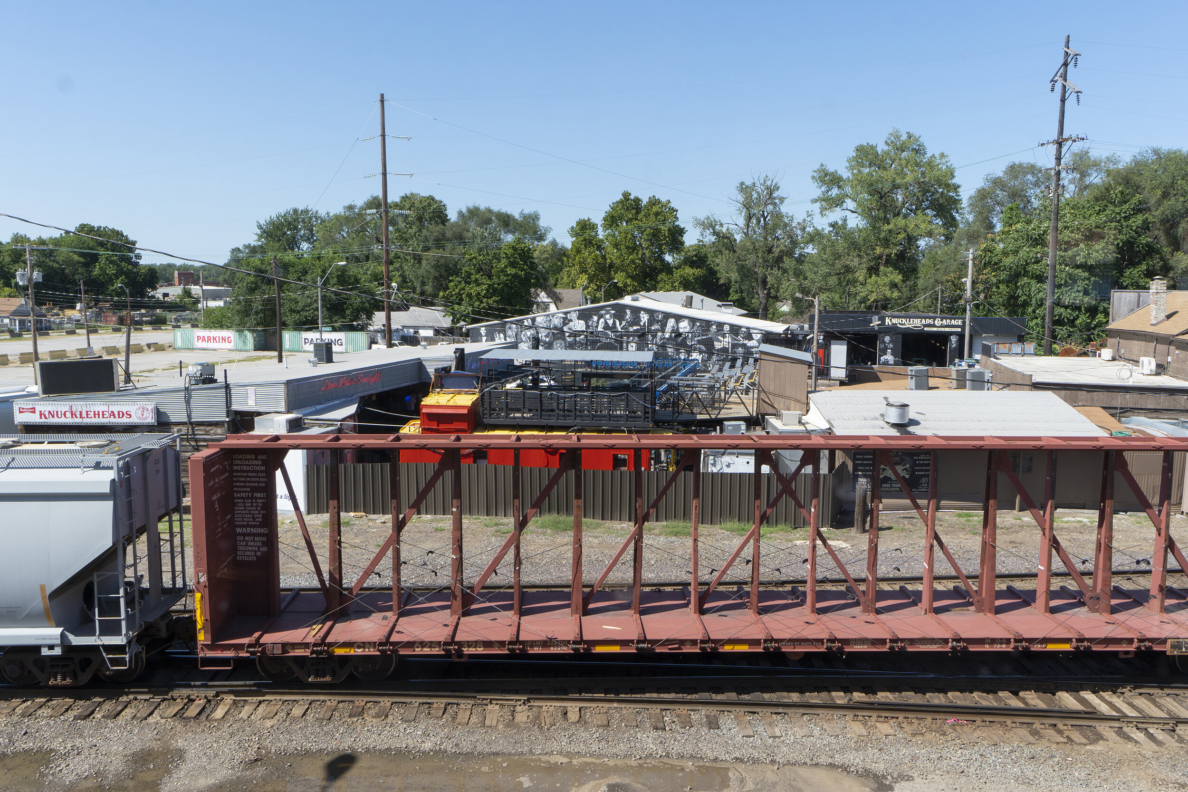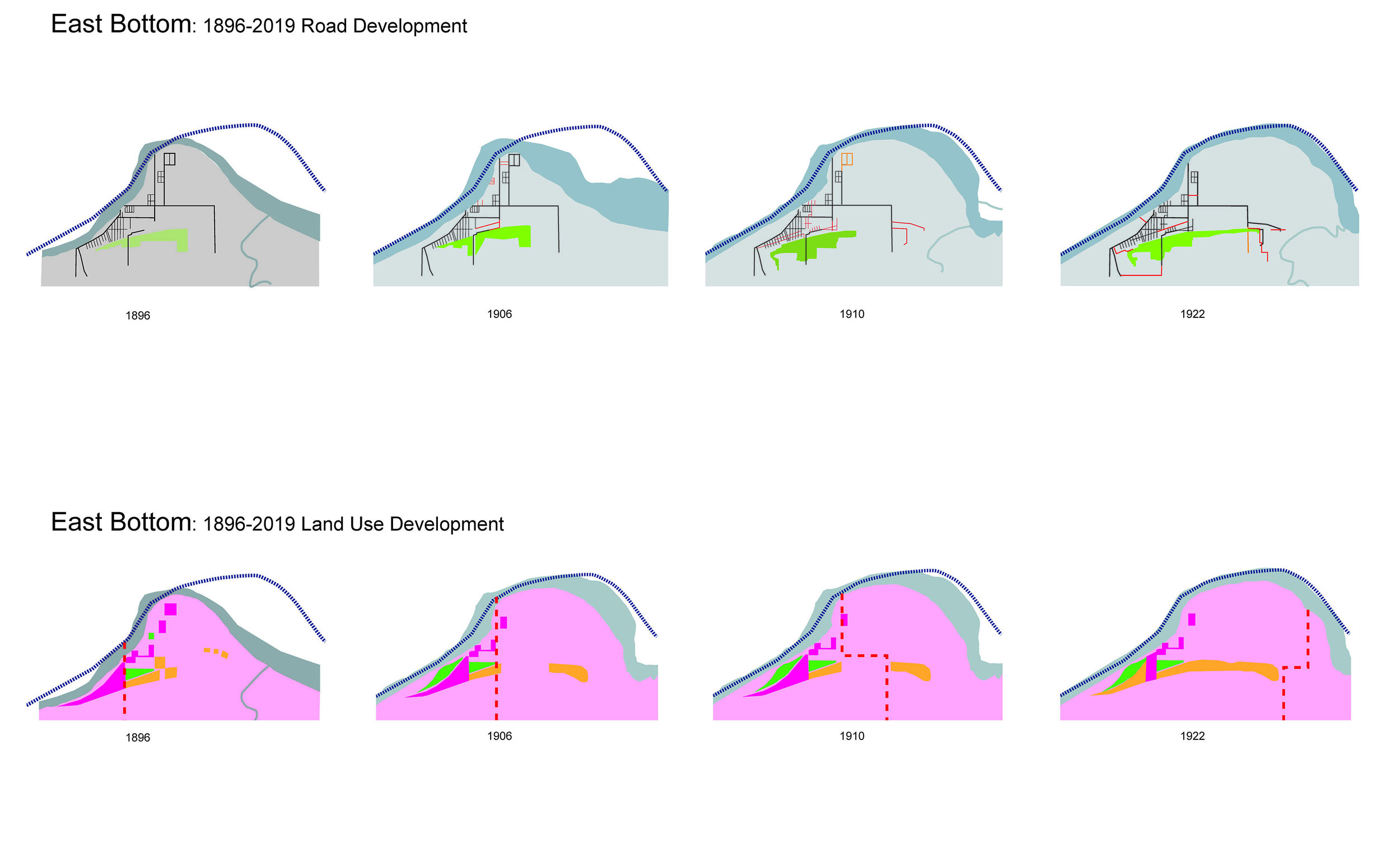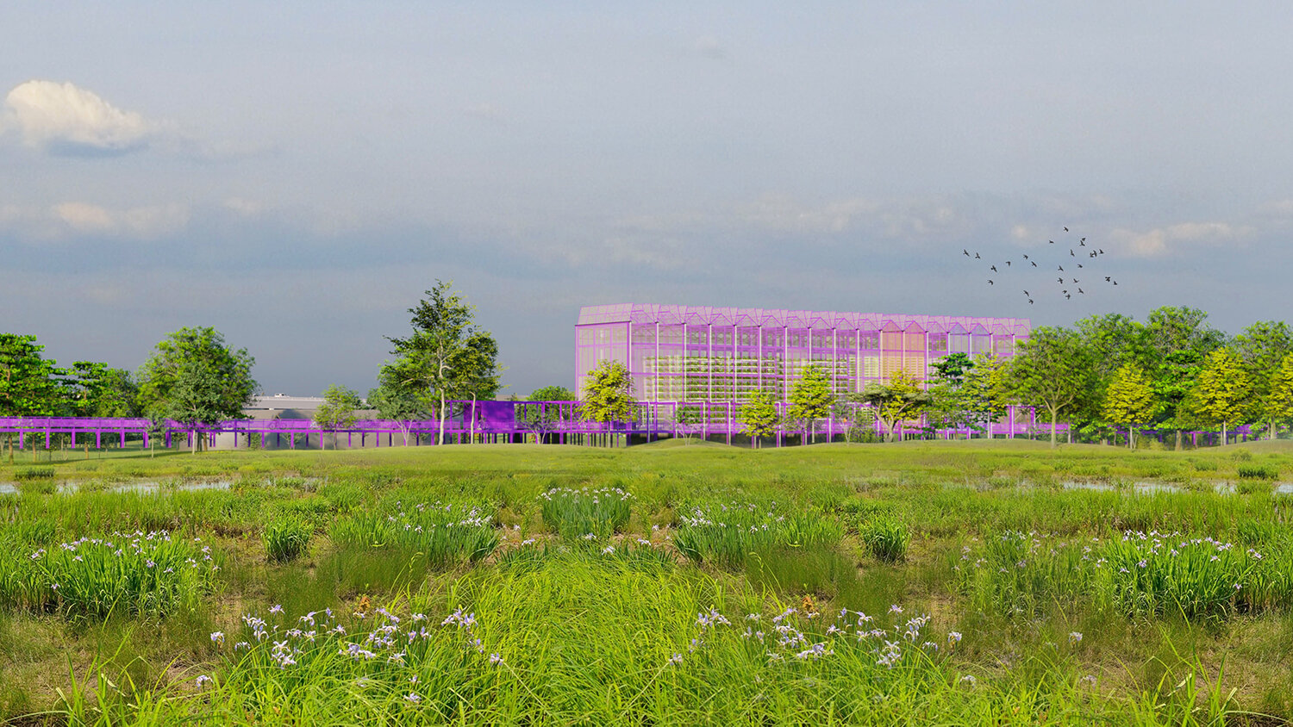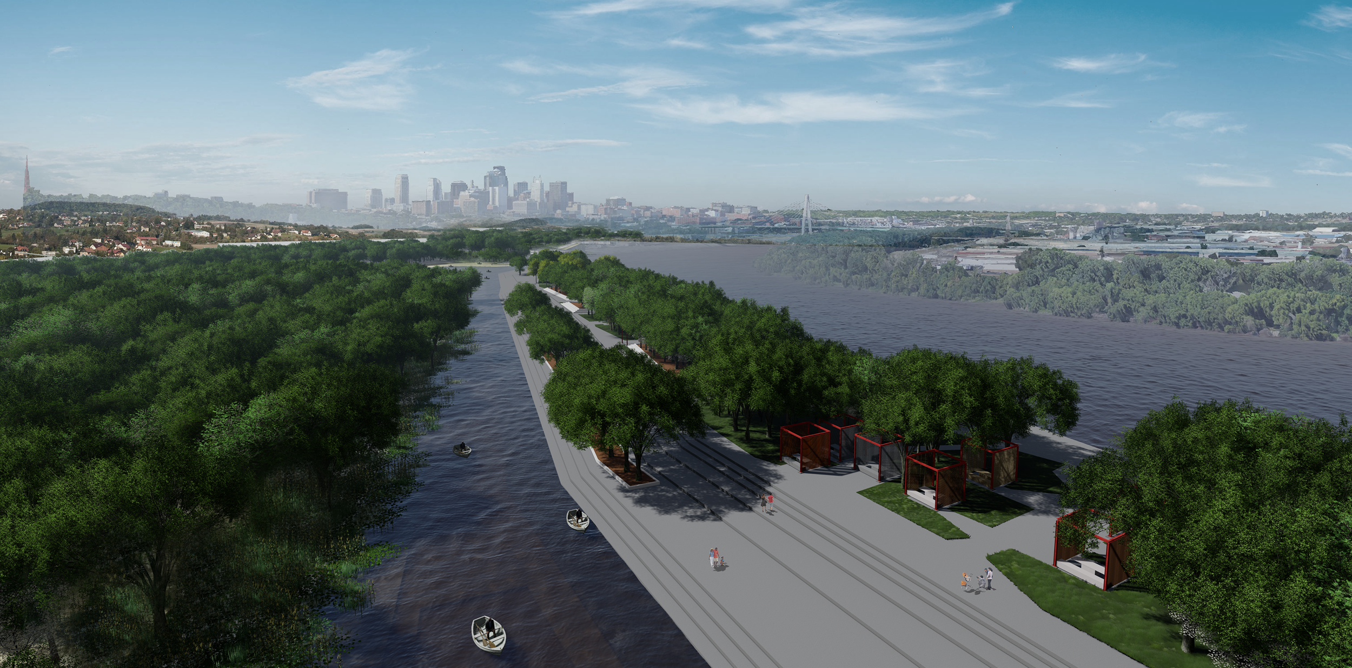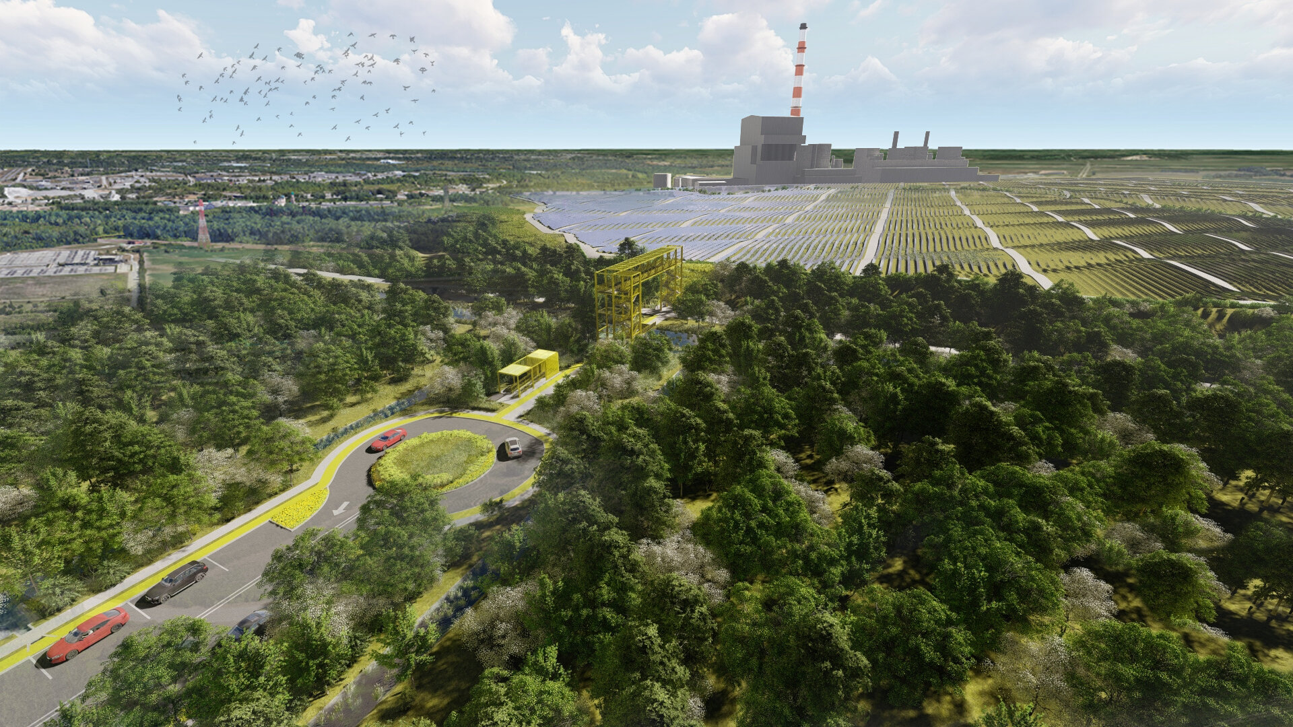How can an industrial neighborhood forge a new identity while honoring its past?
2019-20 | East Bottoms
The KCDC’s Open House and Public Presentation was Thursday, May 14th from 4-6pm via Zoom. If you missed the meeting but would like to provide feedback, the video below is the recorded Open House presentation and the links are to the student’s presentations— please feel free to review and use the response box at the bottom of this page to send any suggestions, comments, or questions to the studio.
Intro/Trail Presentation
Electric Park Presentation
Riverfront Park Presentation
Industrial District Presentation
Working Landscape Presentation
Much of the Kansas City, MO territory that lies along the three major rivers on it’s northern edge has been historically claimed by industry and transportation, mainly due to the pragmatics of negotiating topography for rail lines and access to the river for maritime freight. The rudimentary residential functions, if they were associated with industry employment opportunities, have overtime migrated to higher grounds facing the threat of floods. This, in conjunction with the since established levee system, has further sealed the character of the area as an urban no-man’s land for the uninitiated.
Overall, the two main industrial areas that define this territory are the East and West Bottoms. While the last ten years has seen a gradual movement towards redeveloping and capitalizing on the character of the West Bottoms, the East Bottoms has remained fairly intact given its geographical position, vast land expanse, and intensive industrial and railroad use. This area, also referred to as the Northeast Industrial District (NEID), stretches from the Heart of America Bridge (highway 9) on the west to the Blue River on the east. Its northern and southern boundaries are defined by the natural features of the Missouri river edge and the Bluff of Kessler Park that effectively separate it from the rest of the city and consequently, the city from the river.
The main purpose of the project is to generate a comprehensive vision study and urban design proposal for the creation of an inhabitable pedestrian oriented continuous public realm that connects the Blue River Valley on the East to the Hy-Vee Arena in the West Bottoms. Years of industrial use and appropriation of its river boundaries as flood defense has turned this territory into an urban blank spot, robbing the city of its connection to the waterfront and the existence of a continuous public realm. The ongoing momentum to re-appropriate the city’s missing identity parts create an imperative to consider alternative possibilities that can reconnect what has never been disrupted [or never established] into a related whole [and better city]. Towards generating such a vision, the project will focus on developing strategies for assessing found conditions and exploring innovative opportunities for the assembly, re-purposing, and use of the underutilized infrastructural and vacant land structures grounded in the natural assets and their accessibility. The ultimate goal of the project is to offer a perspective for rethinking industrial urban landscapes and urban infrastructure towards the creation of a more inclusive mixed use urban environment and shared public realm where the identity of the place is derived from its constituting parts that are traditionally considered mutually exclusive land use opposites.
The studio is now in the final phase of the project and are developing detailed design proposals for four key areas: Riverfront Park, Electric Park District, Industrial District, and the Working Landscape. Each area incorporates parts of a proposed trail system that allows for circulation through the entire project area and connects back to Kessler’s Parks & Boulevards system.
In developing and executing the project, the KCDC Urban Design Studio will be collaborating directly with the KCMO Planning department as the primary stakeholder. The project will be based on extensive community engagement through its project advisory group and broader community engagement with public meetings and design charrettes.
Disclaimer: The KCDC functions as an academic visioning agency only, and does not implement or build the proposed designs from its academic projects. The research, study, and plans developed by the studio may be used by the City of KCMO or other applicable organizations to conduct their own development and implementation separate of the KCDC’s project. It is our hope that the studio’s visioning process acts as a conduit for the communities voice to heard through the design proposal presented.
