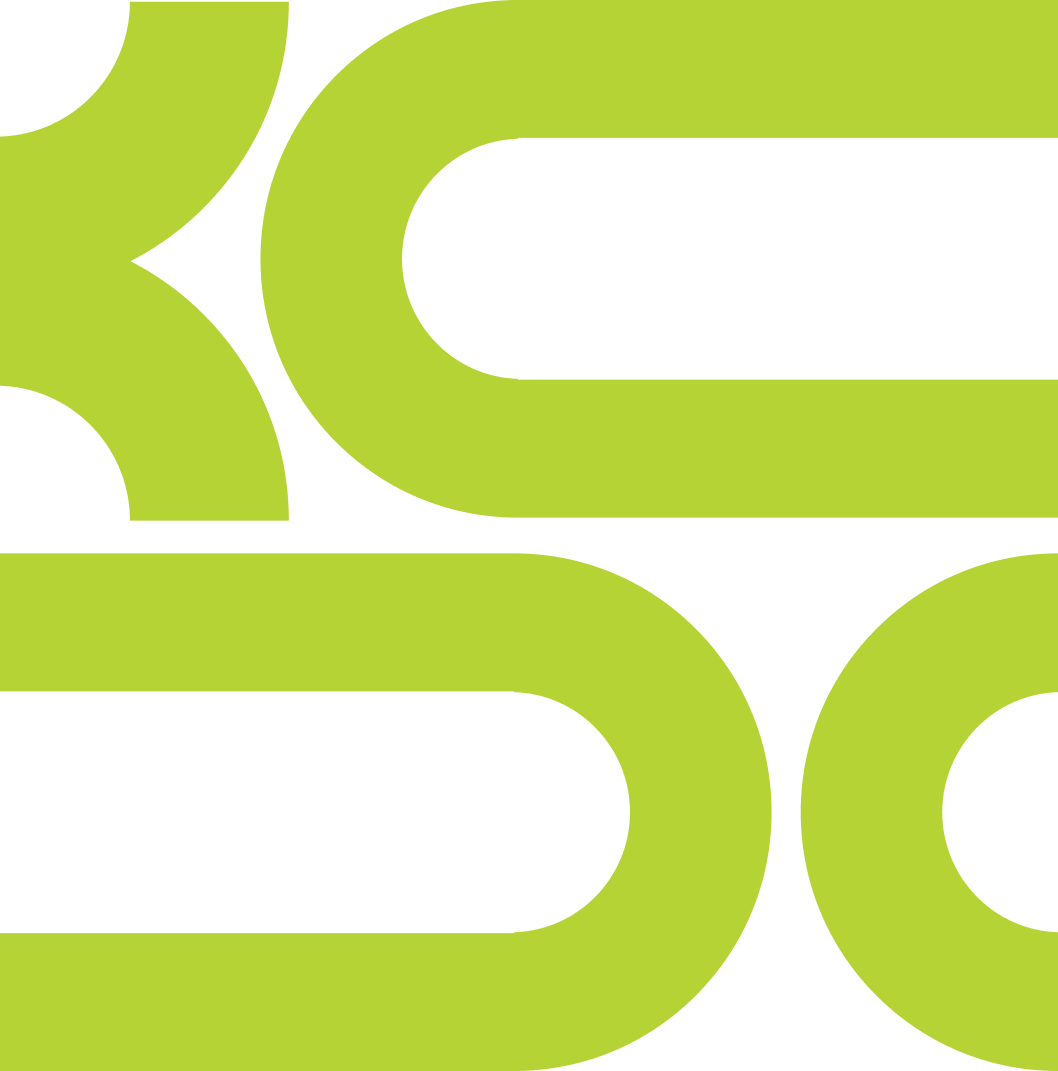The Chestnut Corridor has long been a prime connection to the East Bottoms. It leads directly to the Electric Park District, which acts as the stopping point before heading to the East Bottoms. Chestnut and the Guinotte Corridor have long been neglected— road conditions are rough and there is no clear connection to Electric Park from Independence Avenue. These conditions are on of the reasons why this area isn’t a main destination. Our vision for this district is to reconnect to Electric Park and bring more people from the city to this area before they make their way to the rest of the East Bottoms. Our design consists of adding more pedestrian friendly streets, reviving Electric Park, and developing the existing neighborhood to more mixed use. Focusing on these points will allow for future stability in the area and the rest of the East Bottoms. Some examples of this development includes adding a pedestrian bridge to connect J. Rieger and Knuckleheads as well the north end of the site at Front St., adding bike lanes and wider sidewalks, and creating a public venue in Electric Park.

