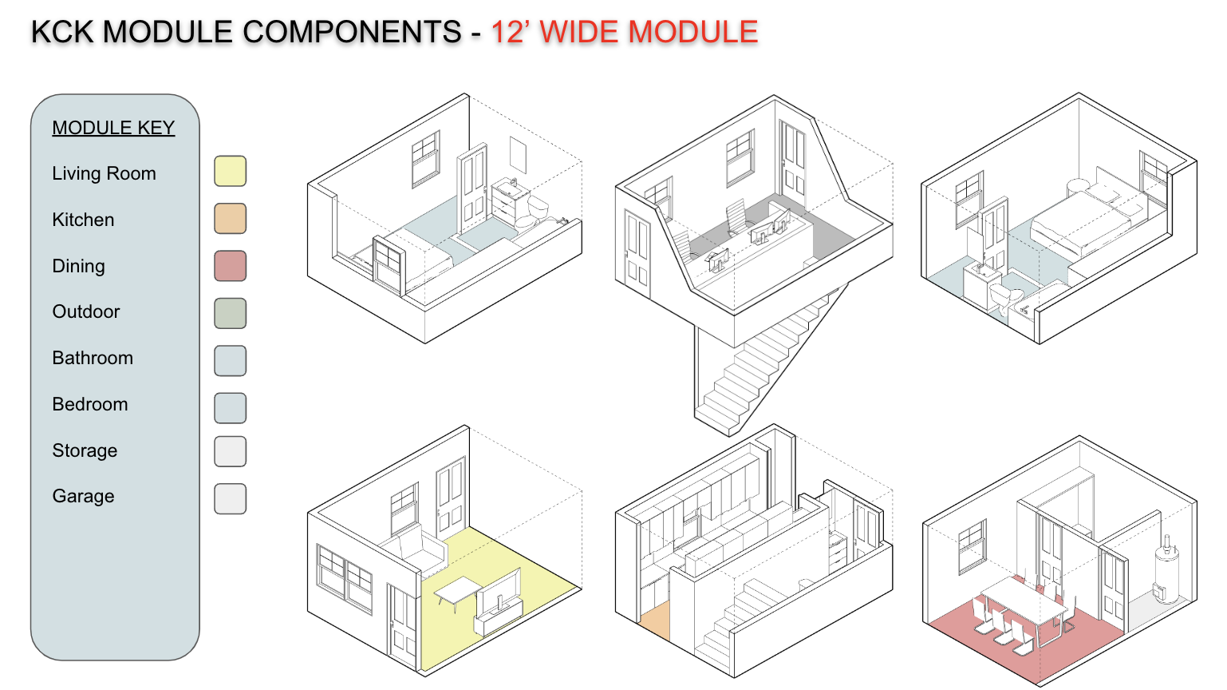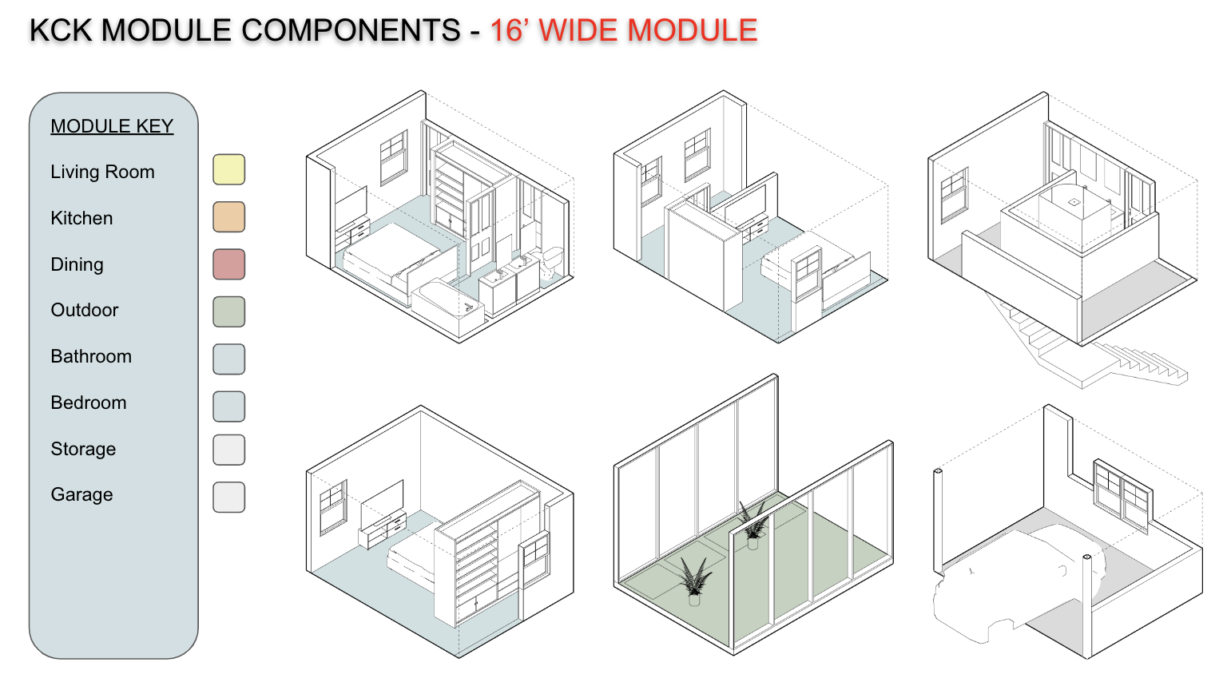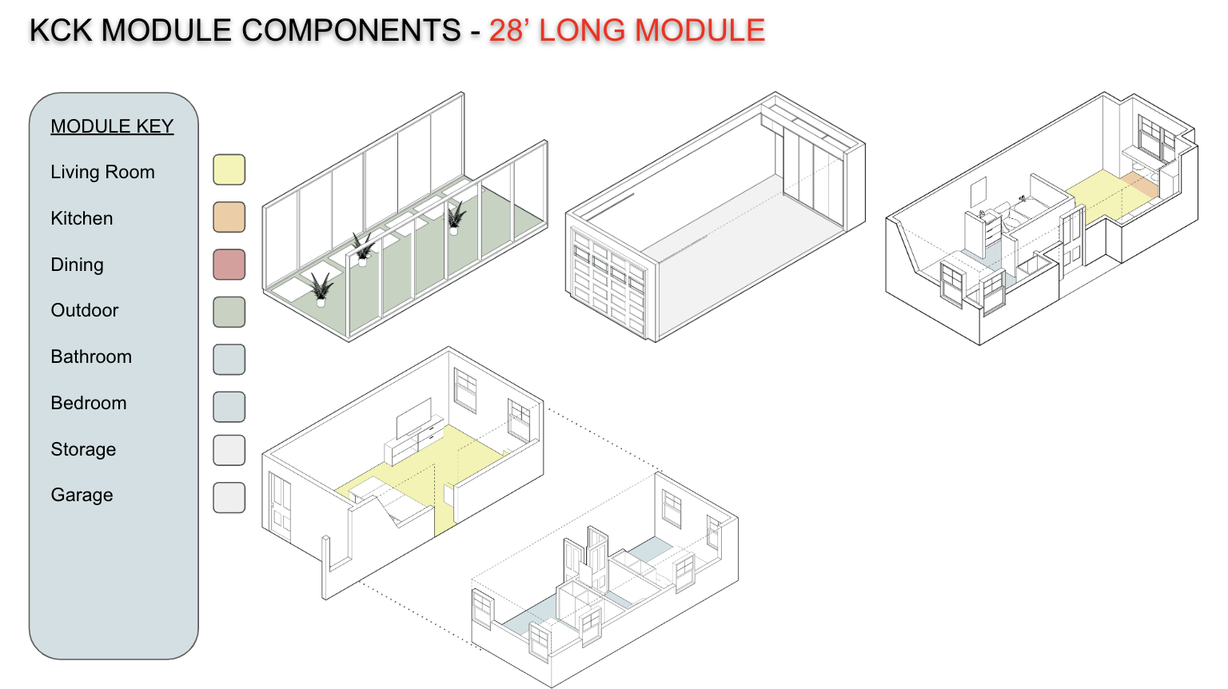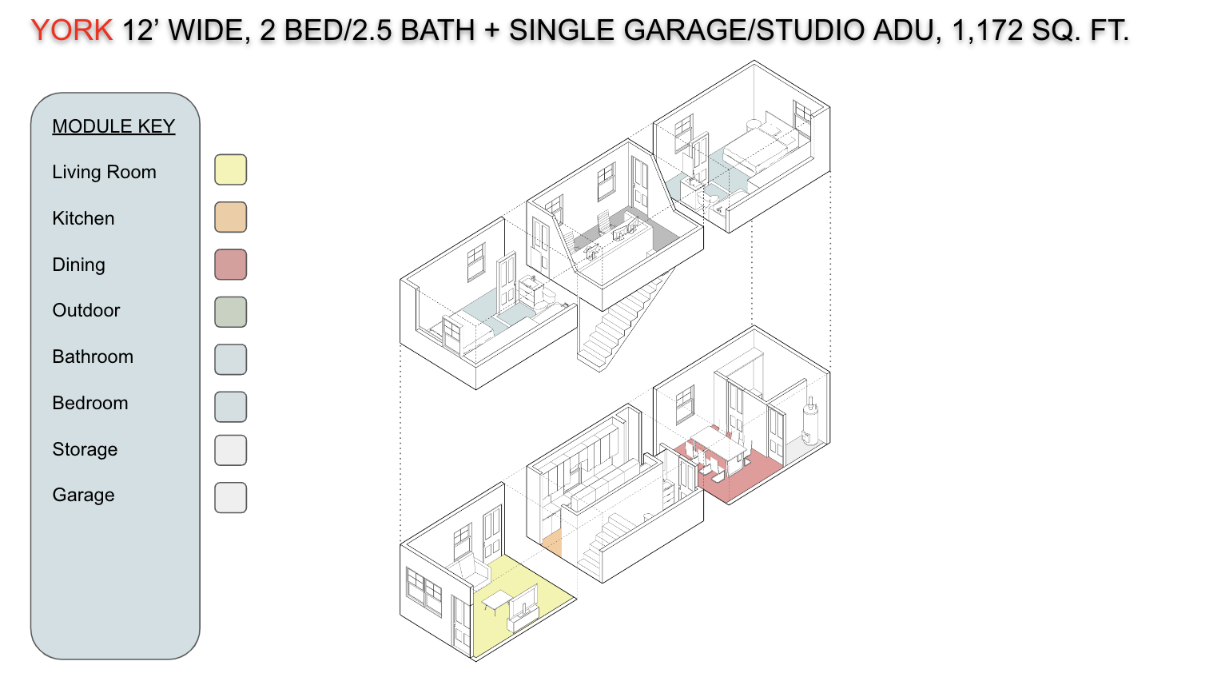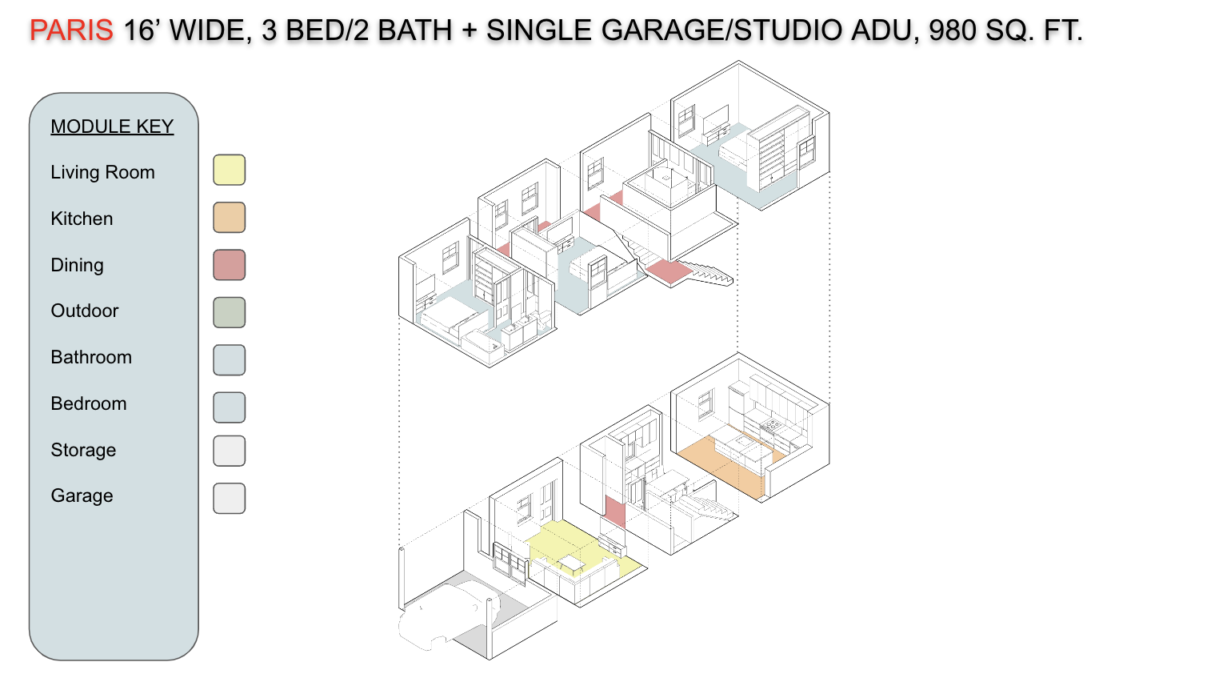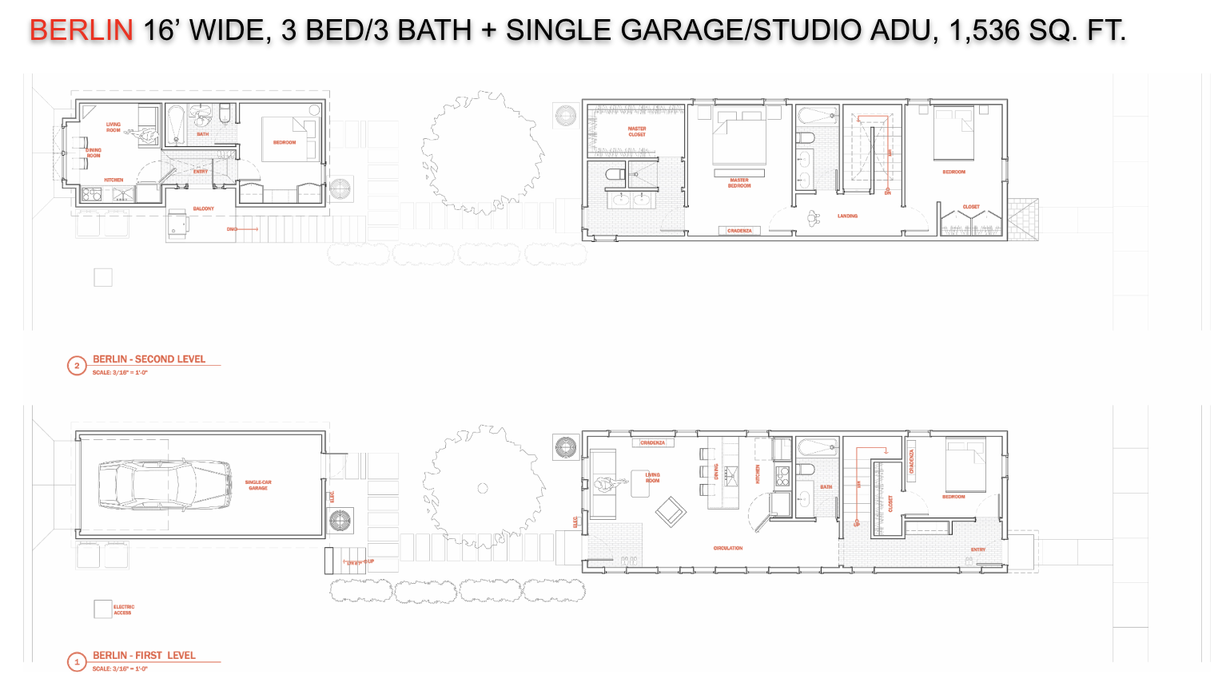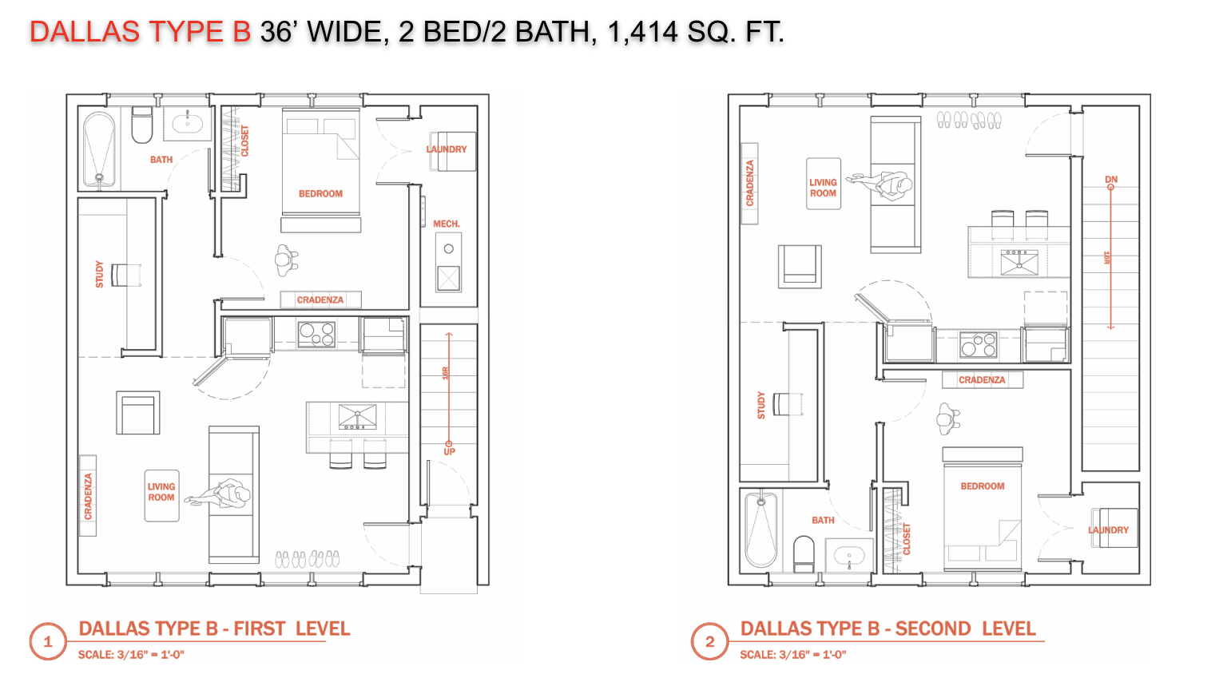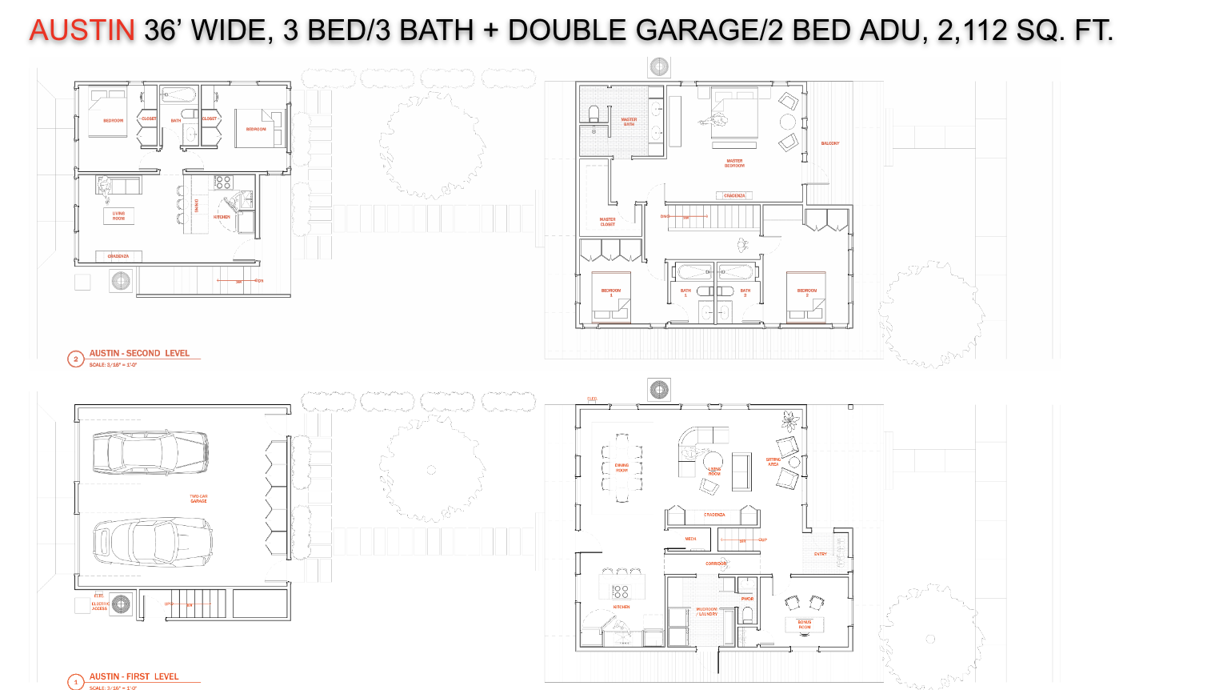KCK HOUSING REVITALIZATION
2023-2024 | KCDC VISIONING STUDY
Panelized Housing
Affordable housing is an urgent crisis all throughout the United States, and Kansas City, Kansas, is no exception. Using the Bethany Park Site as a prototype for future developments, the Studio analyzed the International Residential Code (IRC), as well as Wyandotte County’s setback requirements and vacant lot inventory to develop three sizes of panelized modules. These modules, which are 12 feet x 12 feet, 12 feet x 16 feet, and 12 feet x 28 feet, respectively, encompass programmatic elements such as bedrooms, bathrooms, kitchens, etc., to create interior organization and connections. Through extensive exploration, students combined these modules to create five distinct housing units. Infill units– Berlin, York, and Austin– were designed in accordance with the existing setback requirements, with the Berlin and York units fitting within Wyandotte County’s Narrow Lot Guidelines. Rowhouse units– Dallas Types A and B– also fit within the existing Narrow Lot Guidelines, with Dallas Type A Units focusing on unit density. These housing units were designed alongside and interspersed within the Studio’s two masterplans as a means to test the viability of single lot designs on different site conditions. It is the intent that these typologies could be utilized on any of the vacant lot conditions within the city.
