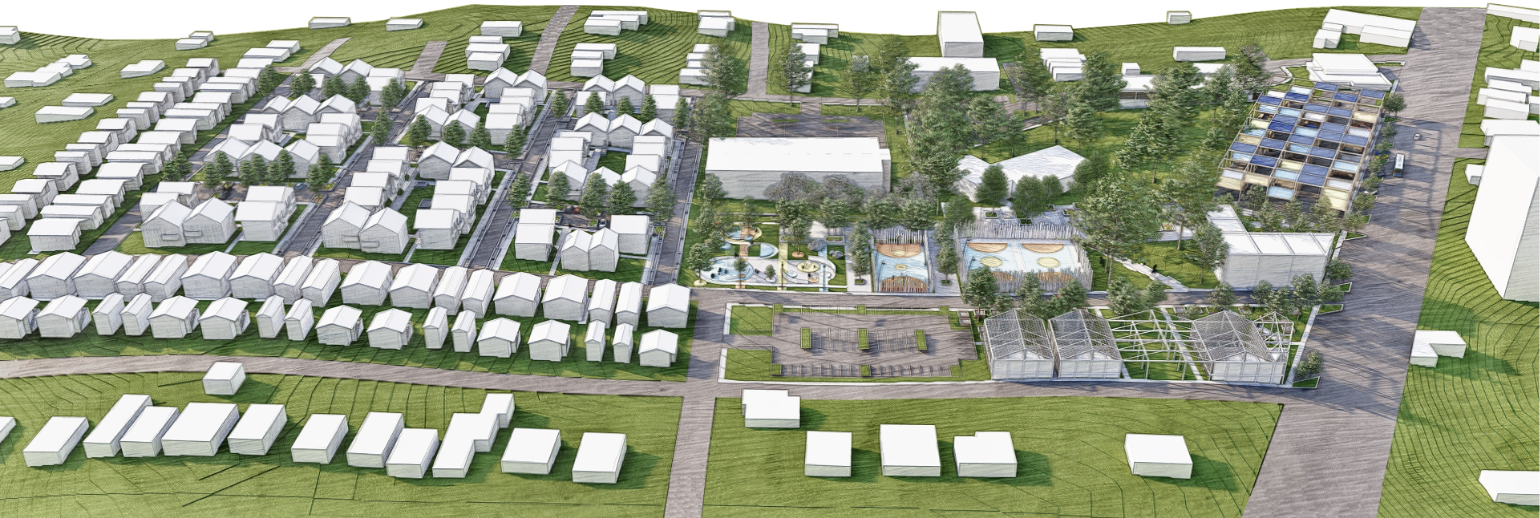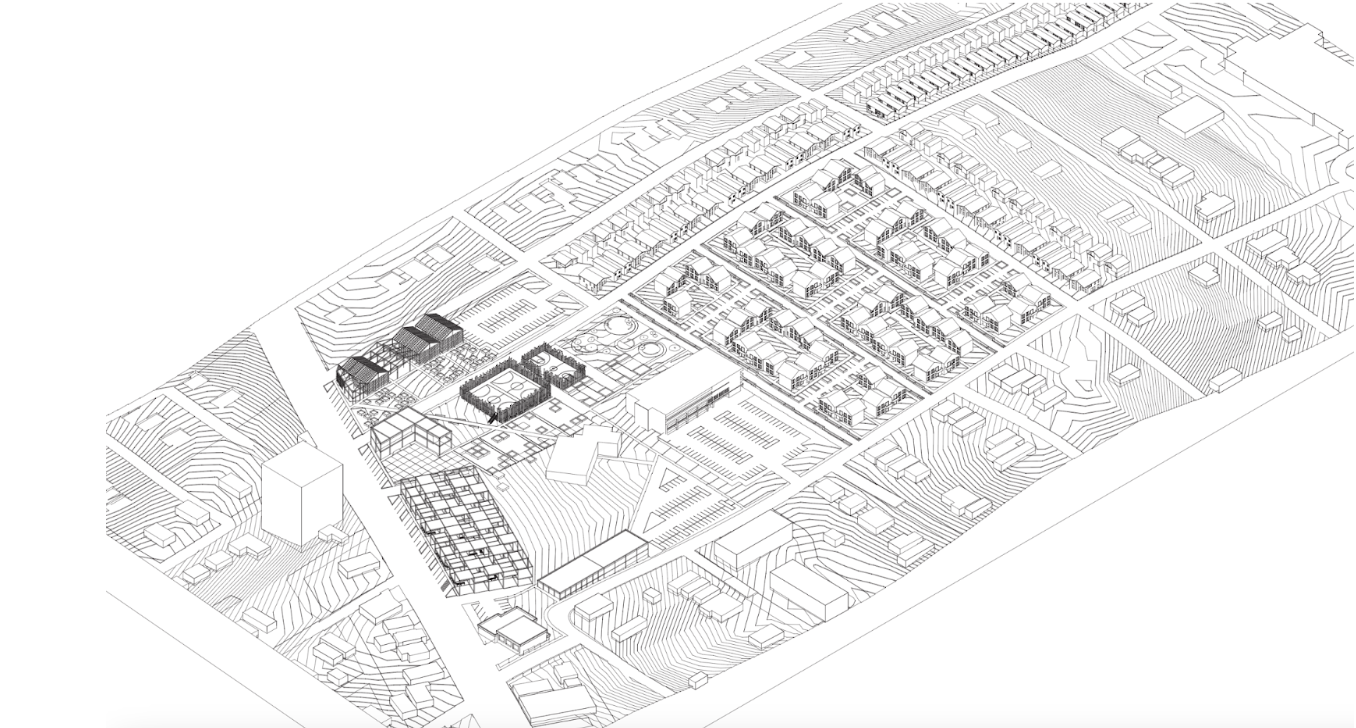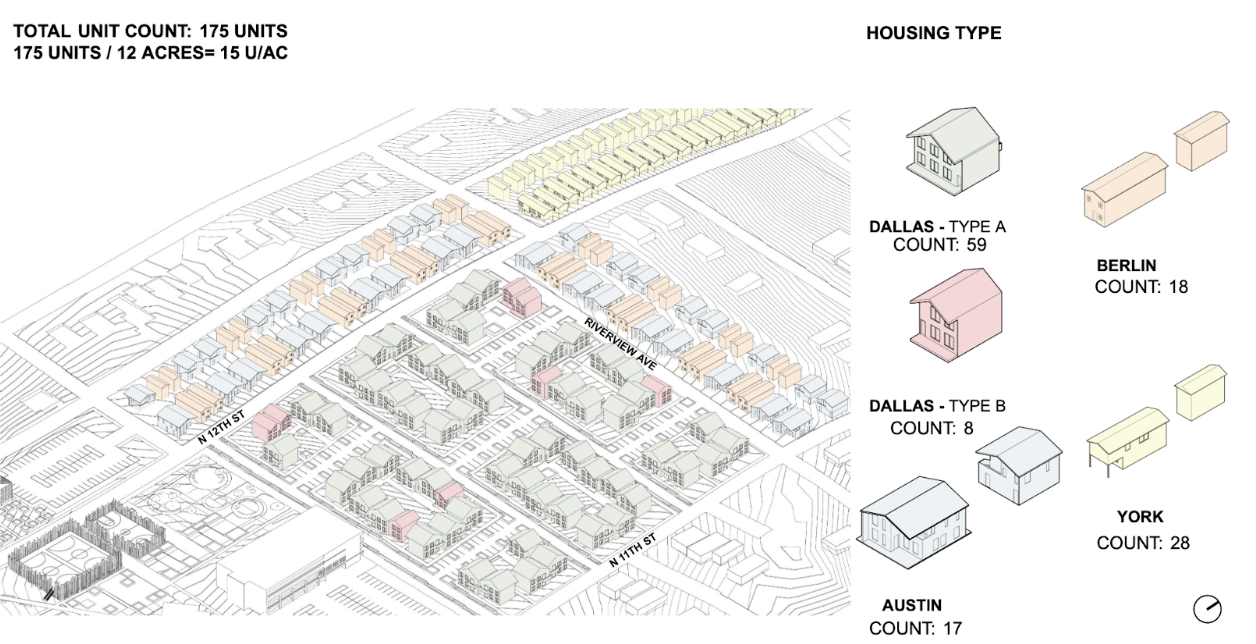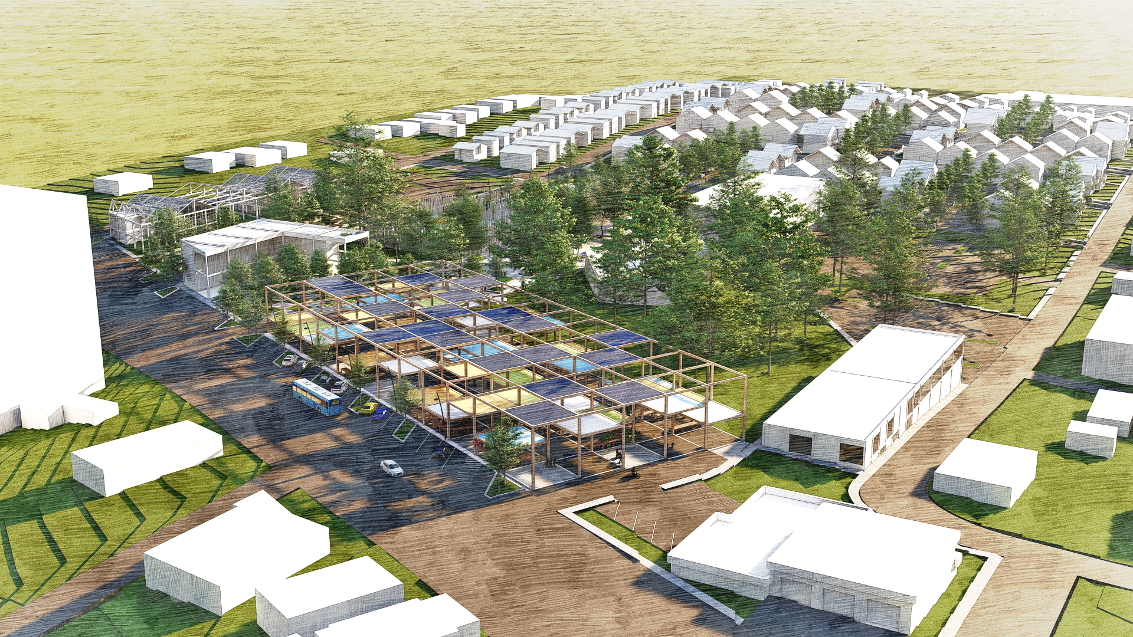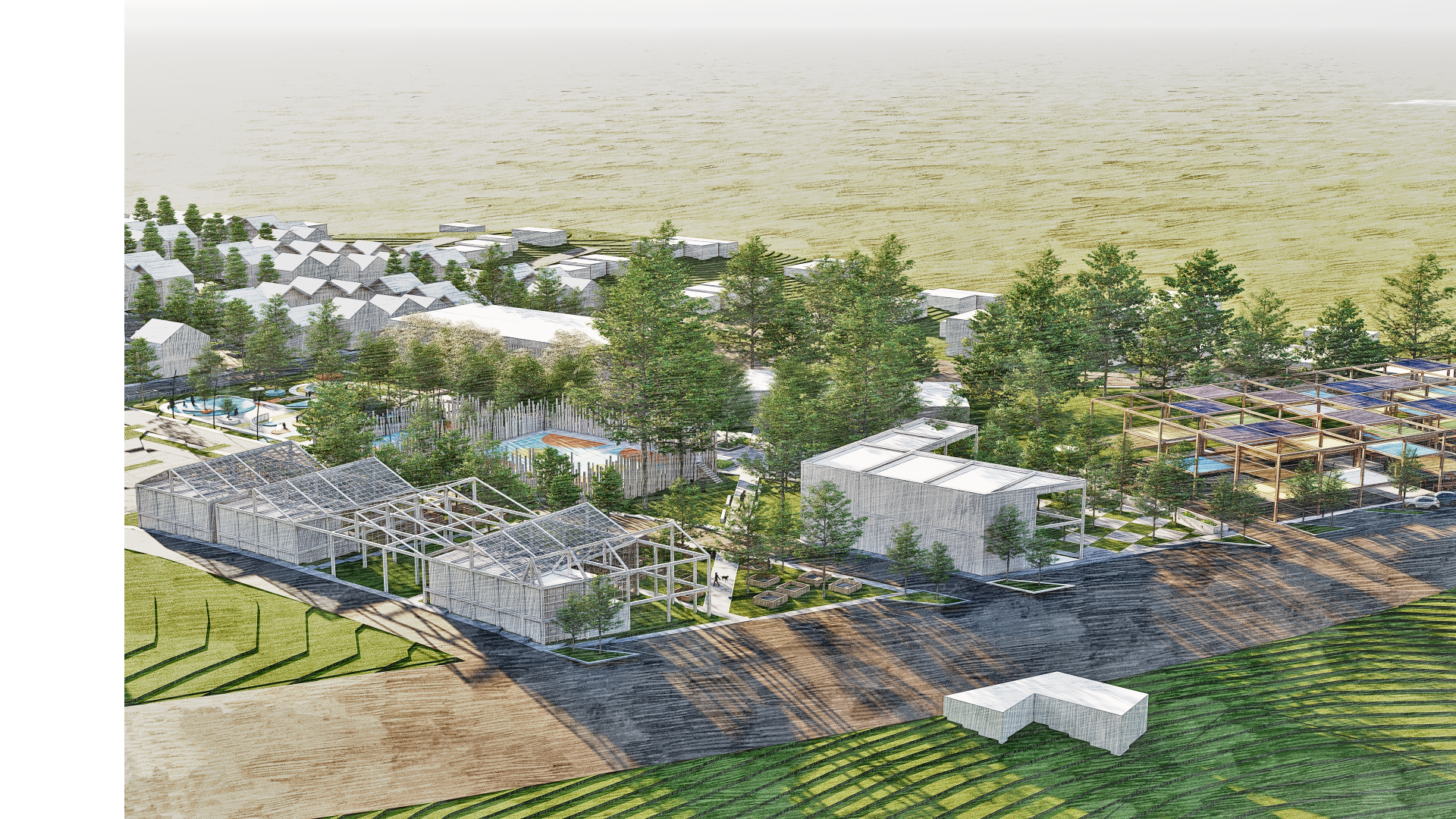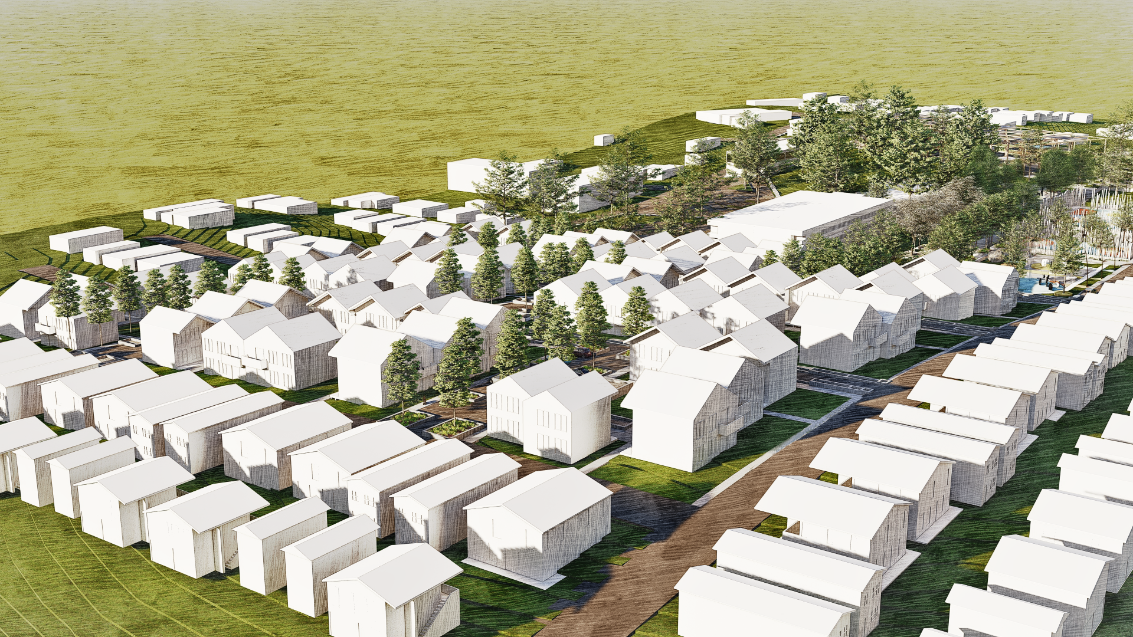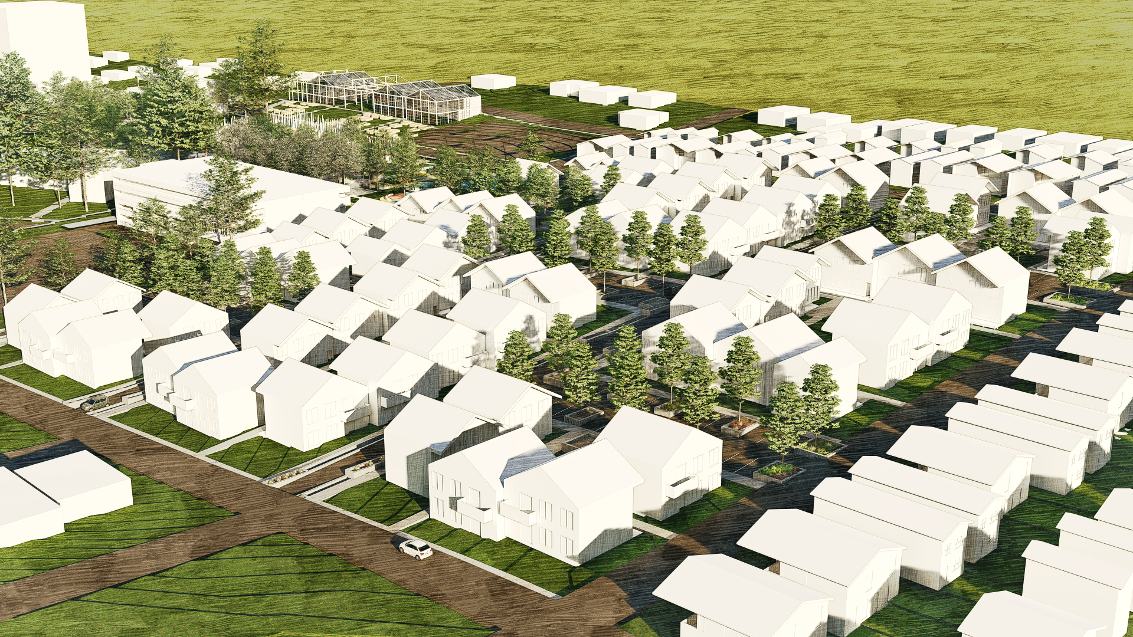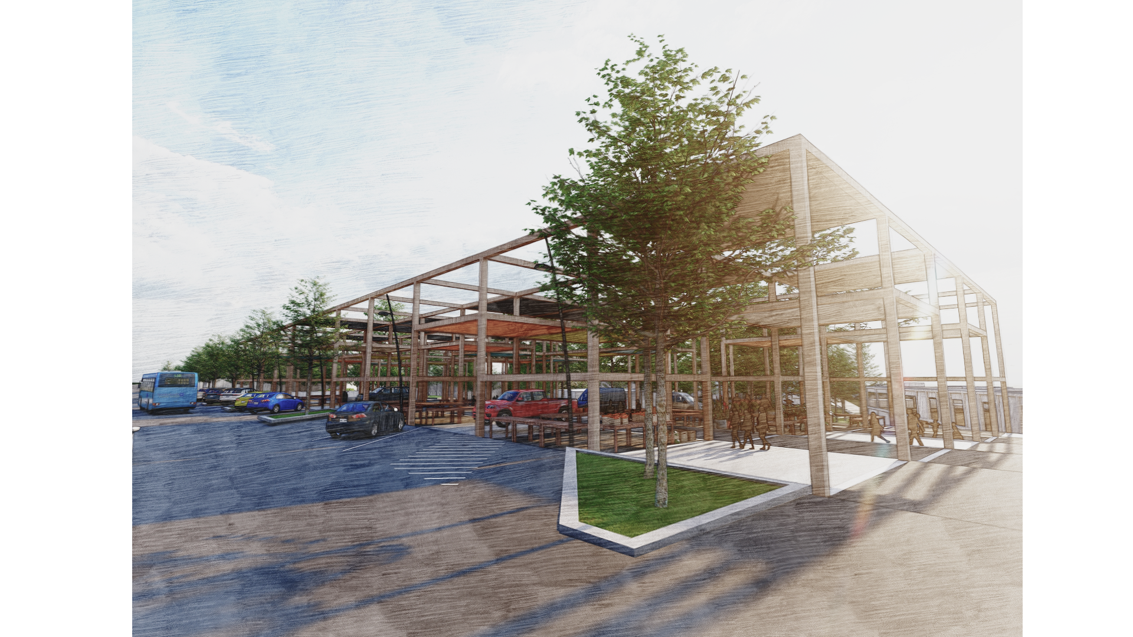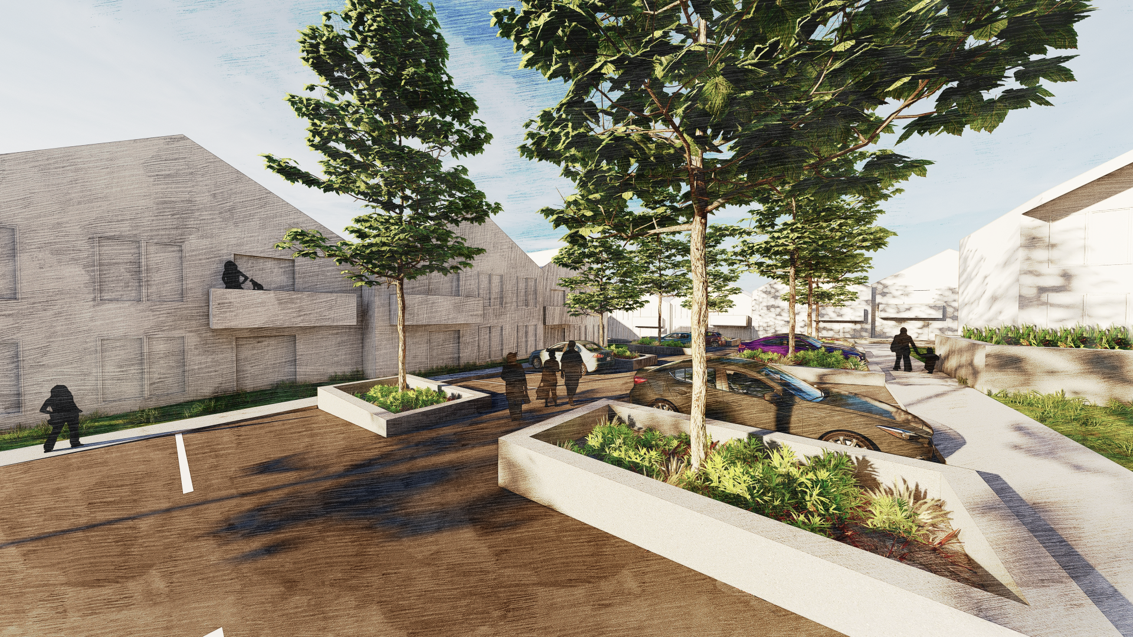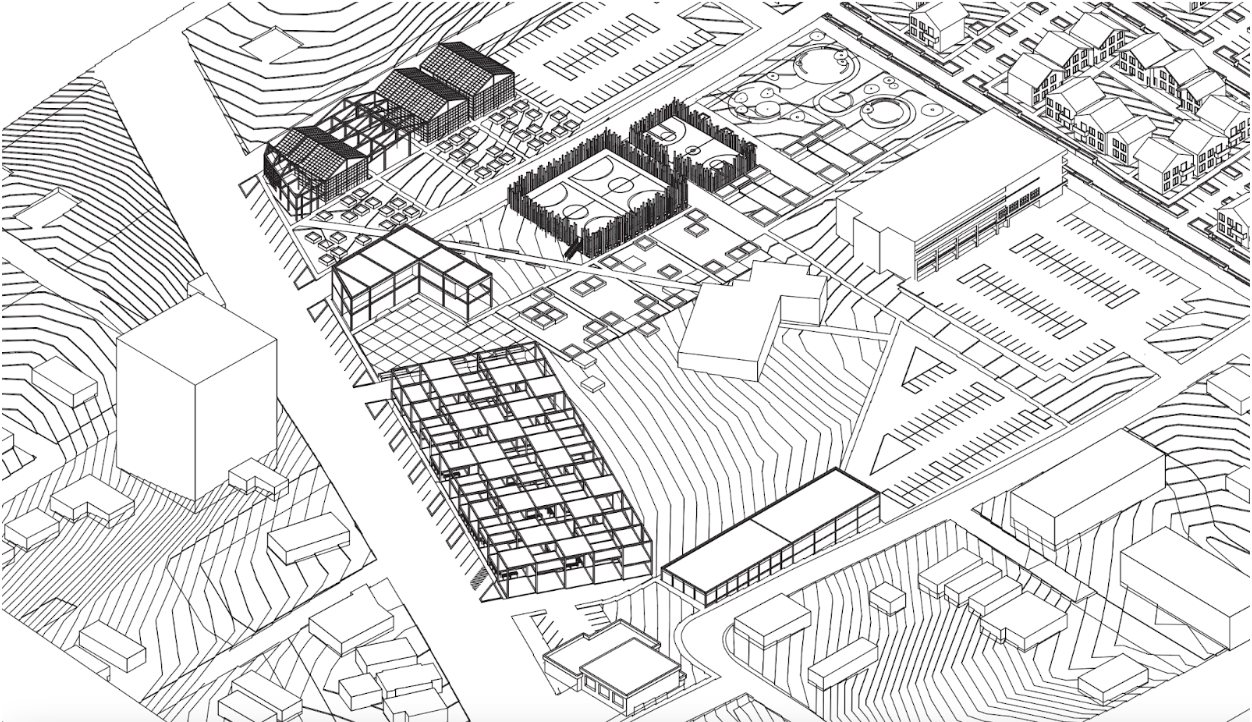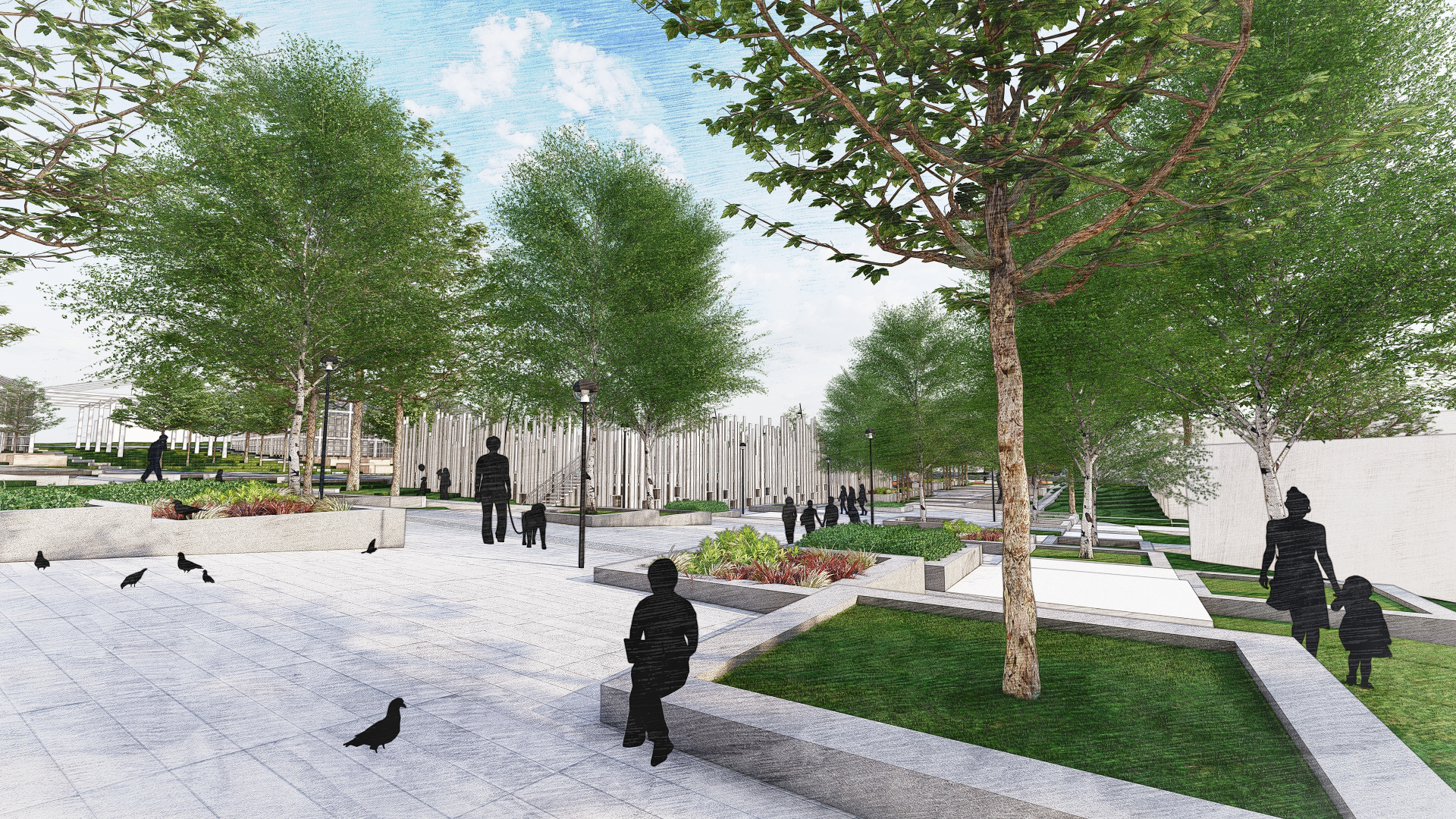KCK HOUSING REVITALIZATION
2023-2024 | KCDC VISIONING STUDY
Master Plan 2
Master plan 2 utilizes an approach of keeping all the existing buildings on-site: the medical office building, the community center, and the fire station. In this approach, the fire station and the community center will be adaptively reused to serve new programmatic functions. The proposal for the new site includes a new, covered farmers' market space, an amphitheater, a food hall, a community garden, a greenhouse, a playground, two new basketball courts, a futsal court, and newly landscaped park space. In addition to the proposed program, a section of the site will be utilized for housing. North of the medical office building, the newly proposed housing will create up to +65 units that are considered flexible, affordable, and sustainable.
PARK WALKWAY
