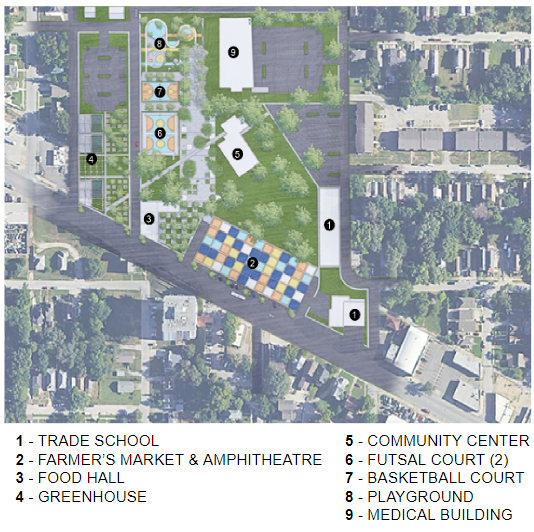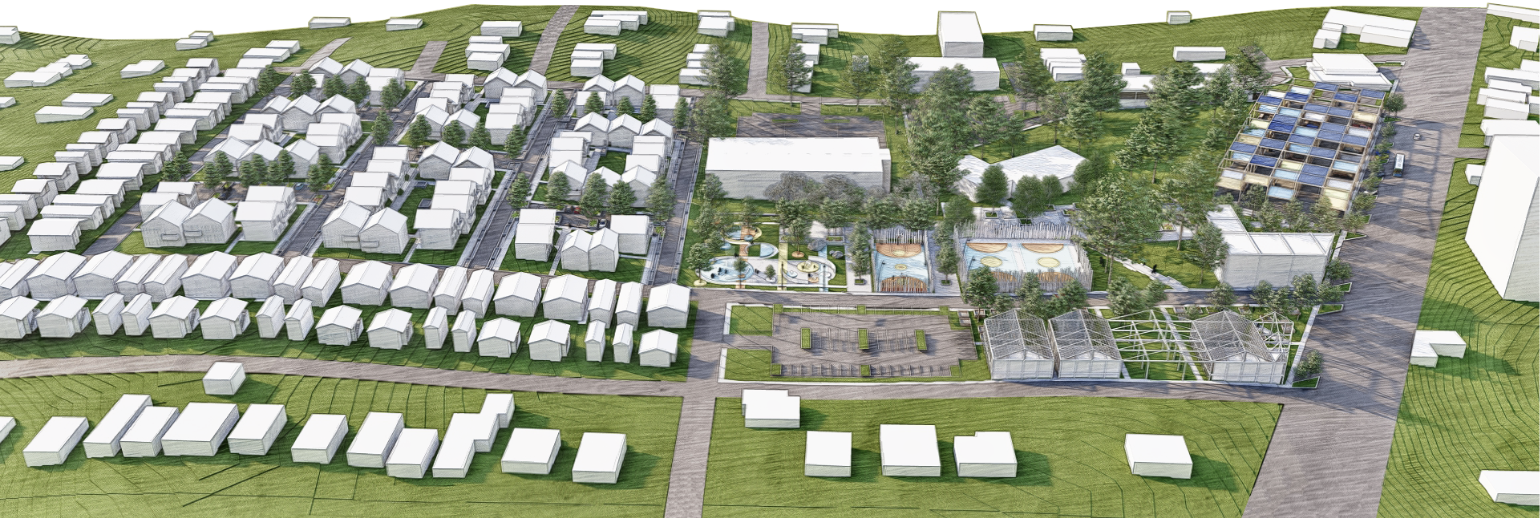Since the Fall semester, we have gained 8 new students in our studio! We have been hard at work designing the final master plan for the Bethany Park site and are working on the individual housing units and typologies that will be used on the site. Our goal is to create walkable, affordable, and safe housing that fits in with the surrounding neighborhood, building upon the rich culture and fostering a sense of community with our masterplan, while also adding new amenities to the park space.
We had the opportunity to present our schematic designs to a guest panel including architects from BNIM and DRAW Architects. Additionally, we had the opportunity to present to leadership and staff of the UG's Planning and Urban Design Department of Wyandotte County at the Neighborhood Resource Center in KCK. We discussed organization strategies for our new housing around the site, what amenities we would add to Bethany Park (additions to Bethany Park are shown in the masterplan legend), and connections our site has to KCK as a whole. Their input was immensely valuable and has made our studio’s updated masterplan better than it was before.
We are excited about the great benefits this masterplan can provide for KCK. Stay tuned for future updates on its progression!







