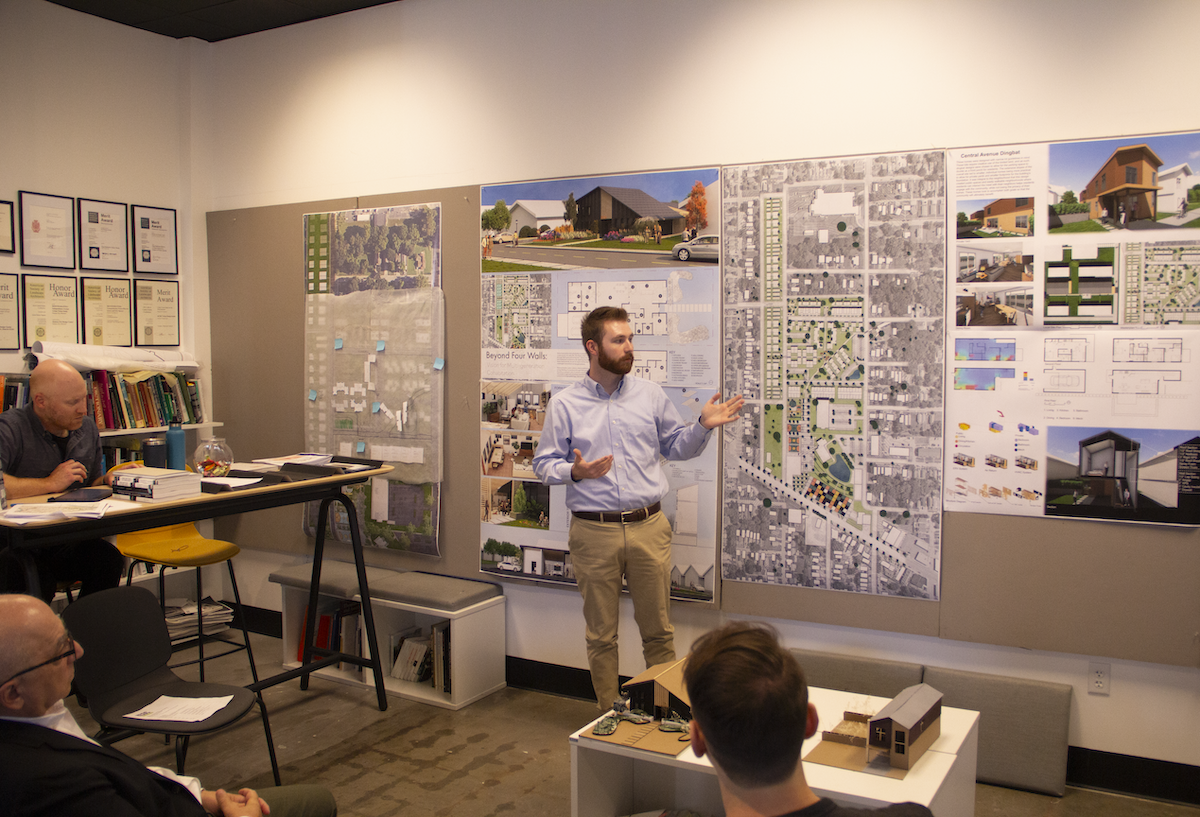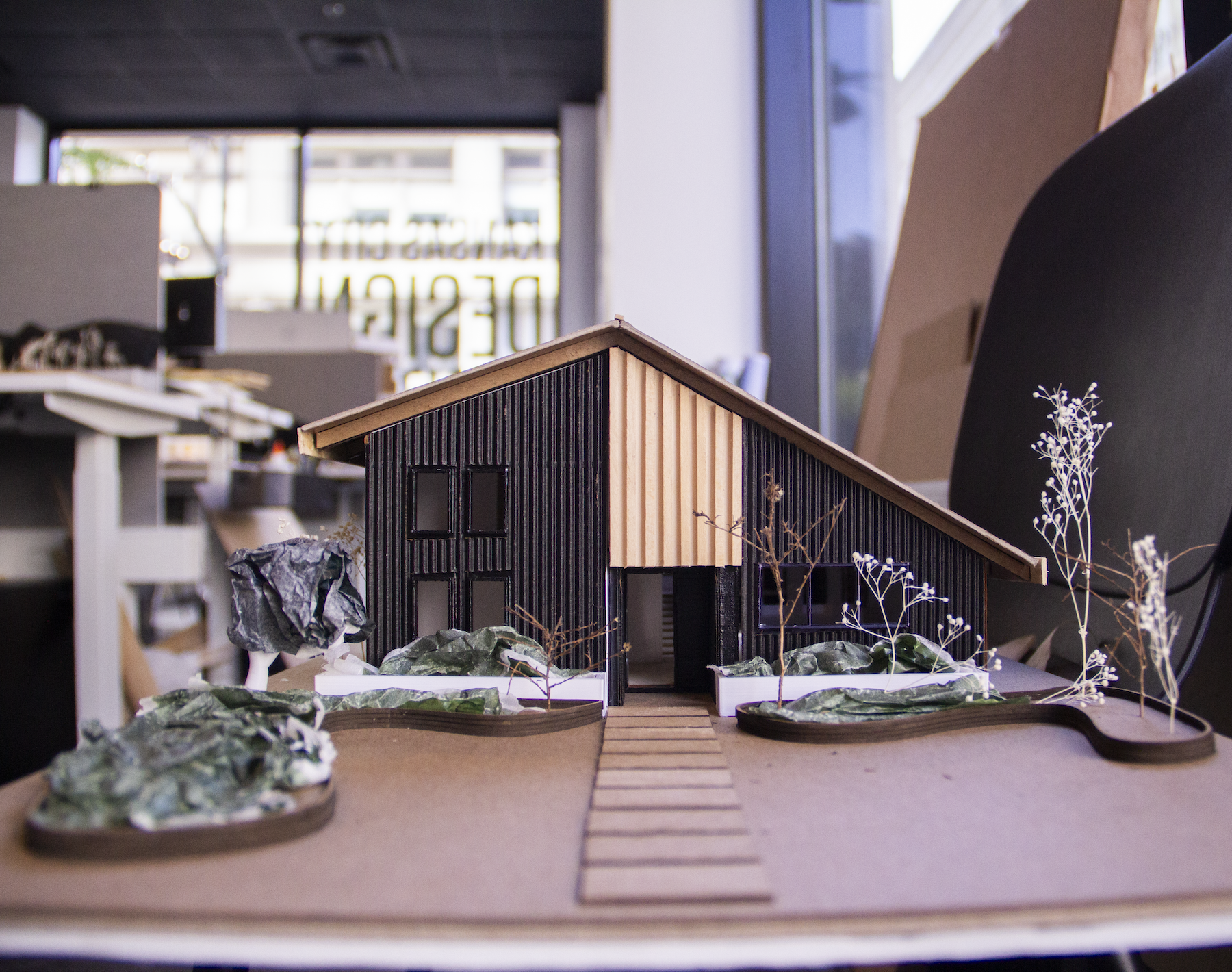Event Recap: Third Friday Art Walk in KCK
/The Third Friday Art Walk in KCK on June 21st was an exciting event! It provided a wonderful opportunity to engage with community members and showcase the designs that students created during the past semester. The Kansas City Design Center students exhibited their revitalization concepts for Bethany Park, which featured a master plan as well as several individual housing typologies.
The pop-up exhibit also included a panelized structure that students designed and built earlier in the semester. This structure was assembled on-site at the Art Walk to demonstrate innovative prefab construction techniques aimed at creating better-performing and more affordable homes.








